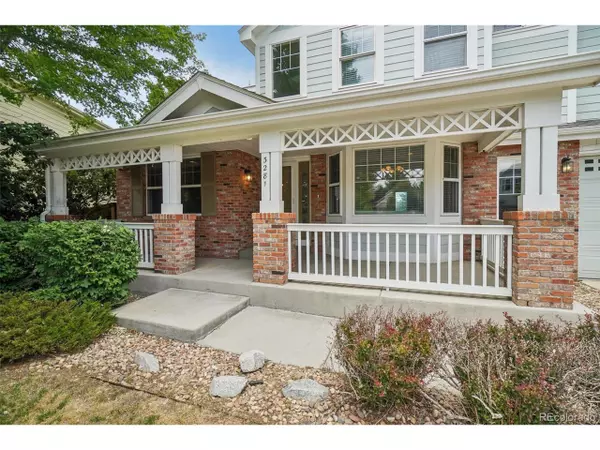$695,000
$699,900
0.7%For more information regarding the value of a property, please contact us for a free consultation.
5 Beds
5 Baths
3,424 SqFt
SOLD DATE : 10/25/2024
Key Details
Sold Price $695,000
Property Type Single Family Home
Sub Type Residential-Detached
Listing Status Sold
Purchase Type For Sale
Square Footage 3,424 sqft
Subdivision The Conservatory
MLS Listing ID 2661982
Sold Date 10/25/24
Bedrooms 5
Full Baths 4
Half Baths 1
HOA Fees $45/mo
HOA Y/N true
Abv Grd Liv Area 2,624
Originating Board REcolorado
Year Built 2005
Annual Tax Amount $5,533
Lot Size 10,890 Sqft
Acres 0.25
Property Description
A Gem in The Conservatory Neighborhood. This spacious 5-bedroom, 4.5-bathroom home boasts an open floor plan perfect for entertaining. The large chef's kitchen is adorned with granite countertops, travertine tile, maple floors and cabinets. A contemporary butler's pantry offers additional cabinetry and storage between the kitchen and formal dining room, ensuring ease during large dinner parties.
As you walk in, an office with elegant French doors is situated on the main floor, providing a perfect workspace. The main floor also includes a formal dining room and a family room with a fireplace, offering warm and inviting spaces for gatherings.
The finished basement includes a guest room, and a full bath, the space is ideal for a media room and/or workout area.
The large private backyard, accented with natural elements such as stonework, mature trees, a water feature, and a fire pit, creates an inviting space for guests and a restful retreat for you.
Location
State CO
County Arapahoe
Community Clubhouse, Pool
Area Metro Denver
Direction GPS
Rooms
Basement Full, Partially Finished
Primary Bedroom Level Upper
Bedroom 2 Upper
Bedroom 3 Upper
Bedroom 4 Upper
Bedroom 5 Basement
Interior
Interior Features Study Area, Loft, Kitchen Island
Heating Forced Air
Cooling Central Air, Ceiling Fan(s)
Fireplaces Type Gas, Living Room, Single Fireplace
Fireplace true
Appliance Self Cleaning Oven, Dishwasher, Refrigerator, Microwave, Freezer, Disposal
Laundry Main Level
Exterior
Garage Spaces 2.0
Community Features Clubhouse, Pool
Roof Type Other
Street Surface Paved
Handicap Access Level Lot
Porch Patio, Deck
Building
Lot Description Gutters, Cul-De-Sac, Level
Story 2
Sewer City Sewer, Public Sewer
Water City Water
Level or Stories Two
Structure Type Brick/Brick Veneer
New Construction false
Schools
Elementary Schools Aurora Frontier K-8
Middle Schools Aurora Frontier K-8
High Schools Vista Peak
School District Adams-Arapahoe 28J
Others
HOA Fee Include Trash
Senior Community false
SqFt Source Assessor
Read Less Info
Want to know what your home might be worth? Contact us for a FREE valuation!

Our team is ready to help you sell your home for the highest possible price ASAP

Bought with eXp Realty, LLC
GET MORE INFORMATION

Realtor | Lic# 3002201







