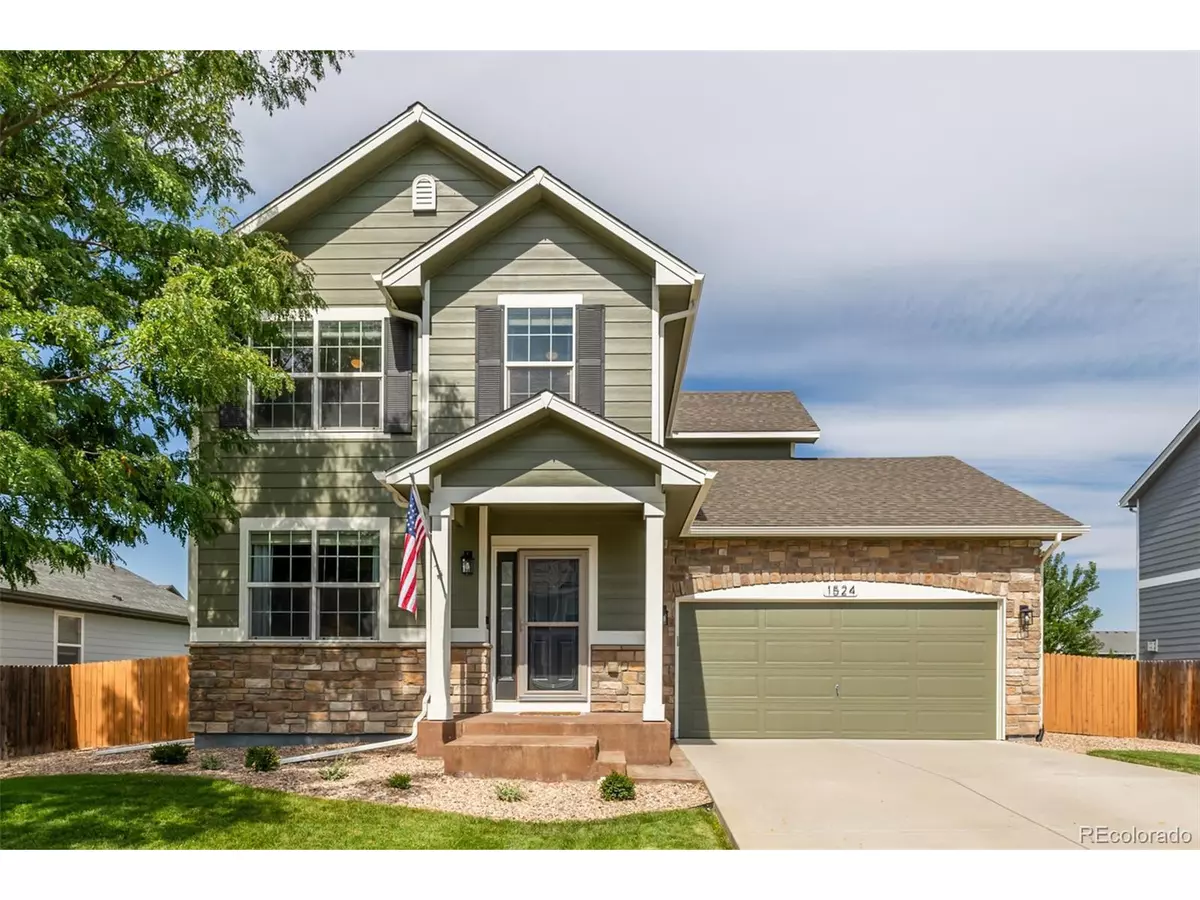$522,600
$520,000
0.5%For more information regarding the value of a property, please contact us for a free consultation.
4 Beds
3 Baths
1,731 SqFt
SOLD DATE : 10/24/2024
Key Details
Sold Price $522,600
Property Type Single Family Home
Sub Type Residential-Detached
Listing Status Sold
Purchase Type For Sale
Square Footage 1,731 sqft
Subdivision Windshire Park
MLS Listing ID 4125523
Sold Date 10/24/24
Bedrooms 4
Full Baths 2
Half Baths 1
HOA Fees $70/qua
HOA Y/N true
Abv Grd Liv Area 1,731
Originating Board REcolorado
Year Built 2012
Annual Tax Amount $3,684
Lot Size 6,534 Sqft
Acres 0.15
Property Sub-Type Residential-Detached
Property Description
A beautifully upgraded home in Windshire Park! Nestled on a quiet cul-de-sac, this two-story home includes 4 bedrooms, 3 baths, a full basement, and an extended garage and driveway. Inside you'll find a spacious living area with tall ceilings, luxury flooring throughout the main level, and abundant natural light. The kitchen features all new stainless-steel appliances, recessed lighting, staggered wood cabinets, and a large island with a breakfast bar. The sliding glass door connects the bright dining area to the outdoor space where you can enjoy the patio and yard backing to a greenbelt. The home has been very well-maintained with all new sprinklers installed, full exterior painted, HVAC serviced, and air ducts cleaned this year. Upstairs you'll find a spacious primary suite with upgraded flooring, a walk-in closet, and a private ensuite bath. Three additional bedrooms and a full secondary bathroom are also found on the upper level. The basement has stained concrete floors, ample storage space, and is stubbed for a bathroom. Located just steps away from the Windshire Park playground, basketball courts, and soccer field. Close to Grandview Elementary, a new police station and a newly-built middle school expected to open fall of 2025, as well as shopping and dining near New Windsor Marketplace. The community offers a pool, playgrounds, walking paths, and more!
Location
State CO
County Weld
Community Pool, Playground, Park, Hiking/Biking Trails
Area Greeley/Weld
Zoning RES
Direction Head north on I-25 N, Take exit 262 to merge onto CO-392 E/E County Rd 32, Turn left onto 17th St, 17th St becomes Dartford Dr, Turn right onto Clarendon Dr, Turn right onto Harpendon Ct. The property will be on the right.
Rooms
Basement Full, Unfinished, Sump Pump
Primary Bedroom Level Upper
Master Bedroom 14x15
Bedroom 2 Upper 10x11
Bedroom 3 Upper 10x11
Bedroom 4 Upper 9x12
Interior
Interior Features Eat-in Kitchen, Open Floorplan, Pantry, Walk-In Closet(s), Kitchen Island
Heating Forced Air
Cooling Central Air, Ceiling Fan(s)
Fireplaces Type None
Fireplace false
Window Features Window Coverings,Double Pane Windows
Appliance Dishwasher, Refrigerator, Washer, Dryer, Microwave, Disposal
Laundry Upper Level
Exterior
Garage Spaces 2.0
Fence Fenced
Community Features Pool, Playground, Park, Hiking/Biking Trails
Utilities Available Electricity Available, Cable Available
Roof Type Composition
Street Surface Paved
Porch Patio
Building
Lot Description Gutters, Lawn Sprinkler System, Cul-De-Sac
Faces Southeast
Story 2
Sewer City Sewer, Public Sewer
Water City Water
Level or Stories Two
Structure Type Wood/Frame,Stone,Wood Siding
New Construction false
Schools
Elementary Schools Grand View
Middle Schools Windsor
High Schools Windsor
School District Weld Re-4
Others
Senior Community false
SqFt Source Assessor
Special Listing Condition Private Owner
Read Less Info
Want to know what your home might be worth? Contact us for a FREE valuation!

Our team is ready to help you sell your home for the highest possible price ASAP

Bought with eXp Realty - Hub
GET MORE INFORMATION
Realtor | Lic# 3002201







