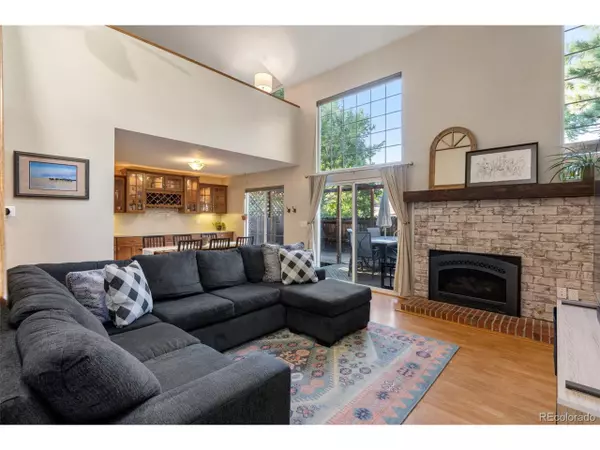$442,000
$425,000
4.0%For more information regarding the value of a property, please contact us for a free consultation.
3 Beds
4 Baths
2,461 SqFt
SOLD DATE : 10/25/2024
Key Details
Sold Price $442,000
Property Type Townhouse
Sub Type Attached Dwelling
Listing Status Sold
Purchase Type For Sale
Square Footage 2,461 sqft
Subdivision Sandpiper Sub 1St Flg
MLS Listing ID 4976660
Sold Date 10/25/24
Style Contemporary/Modern
Bedrooms 3
Full Baths 2
Half Baths 1
Three Quarter Bath 1
HOA Fees $344/mo
HOA Y/N true
Abv Grd Liv Area 1,674
Originating Board REcolorado
Year Built 1981
Annual Tax Amount $1,856
Lot Size 2,178 Sqft
Acres 0.05
Property Sub-Type Attached Dwelling
Property Description
Please copy and paste this link to view MORE Home Details https://linktr.ee/12955_e_cornell_avenue.
Welcome to this stunning 3 bed, 4 bath townhouse located in the highly desirable Sandpiper subdivision of Aurora. Nestled in a peaceful cul-de-sac, this home features a 2-car attached garage and offers a perfect blend of comfort and style. Upon entry, you'll be greeted by a spacious living room with tall vaulted ceilings, laminate flooring, and an abundance of natural light pouring in from the many windows. The living room seamlessly flows into the dining area, which has direct access to the kitchen. The kitchen boasts tile flooring, ample cabinet space, and sleek synthetic countertops. A convenient powder room is also located on the main level for guests.
Step outside to the large deck patio, perfect for entertaining and grilling, complete with a new live-edge bar top. The patio overlooks a lush green space, ideal for pets or outdoor relaxation.
Upstairs, you'll find a generous loft with vaulted ceilings overlooking the living room, a guest bedroom with its own vaulted ceiling, a full bathroom, and the master suite. The master bedroom also features vaulted ceilings, an attached master bath, and a walk-in closet with access to a bonus attic room, great for storage.
The fully finished basement, completed in 2022, includes a cozy living room, the third bedroom, a 3/4 bathroom, and a laundry closet with a new furnace and water heater (2022). The home also has a new AC unit from 2022. The Home also has an assumable VA Loan at 2.5%.
With easy access to city amenities and highways, this home is perfect for enjoying both city life and quick trips to the mountains. Don't miss out-come see this home before it's gone!
Location
State CO
County Arapahoe
Area Metro Denver
Rooms
Basement Partially Finished, Daylight, Structural Floor, Sump Pump
Primary Bedroom Level Upper
Bedroom 2 Upper
Bedroom 3 Basement
Interior
Interior Features Eat-in Kitchen, Cathedral/Vaulted Ceilings, Open Floorplan, Walk-In Closet(s), Loft
Heating Forced Air
Cooling Central Air, Ceiling Fan(s)
Fireplaces Type Living Room, Single Fireplace
Fireplace true
Window Features Double Pane Windows
Appliance Dishwasher, Refrigerator, Washer, Dryer, Microwave, Disposal
Laundry In Basement
Exterior
Exterior Feature Gas Grill
Garage Spaces 2.0
Fence Fenced
Roof Type Fiberglass
Street Surface Paved
Porch Patio, Deck
Building
Lot Description Cul-De-Sac
Faces South
Story 2
Sewer City Sewer, Public Sewer
Water City Water
Level or Stories Two
Structure Type Wood/Frame,Brick/Brick Veneer,Wood Siding,Concrete
New Construction false
Schools
Elementary Schools Polton
Middle Schools Prairie
High Schools Overland
School District Cherry Creek 5
Others
HOA Fee Include Trash,Snow Removal,Maintenance Structure,Water/Sewer,Hazard Insurance
Senior Community false
SqFt Source Assessor
Special Listing Condition Private Owner
Read Less Info
Want to know what your home might be worth? Contact us for a FREE valuation!

Our team is ready to help you sell your home for the highest possible price ASAP

Bought with Go To Real Estate
GET MORE INFORMATION
Realtor | Lic# 3002201







