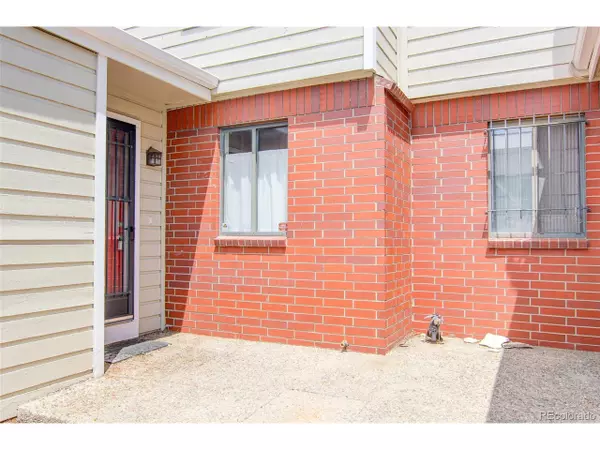$405,000
$419,000
3.3%For more information regarding the value of a property, please contact us for a free consultation.
3 Beds
4 Baths
1,886 SqFt
SOLD DATE : 10/24/2024
Key Details
Sold Price $405,000
Property Type Townhouse
Sub Type Attached Dwelling
Listing Status Sold
Purchase Type For Sale
Square Footage 1,886 sqft
Subdivision Windsong
MLS Listing ID 4095982
Sold Date 10/24/24
Bedrooms 3
Full Baths 3
Half Baths 1
HOA Fees $381/mo
HOA Y/N true
Abv Grd Liv Area 1,376
Originating Board REcolorado
Year Built 1985
Annual Tax Amount $1,878
Property Description
Prime unit in the Windsong Condos! Beautiful 3 bedroom, 4 bathroom unit with attached garage AND additional deeded parking space. Ideally situated near the entrance to the complex and backing to a large lawn, this home boasts both privacy and convenience. Both the single car garage and front door enter into a small foyer with coat closet and skylight. Continuing around the the corner, the kitchen has been updated with beautiful granite countertops, stainless steel appliances, and plenty of storage. The large living room has plenty of space for both a dinning table near the kitchen as well as comfortable couches to lounge in front of the fireplace. Upstairs you will find the spacious primary bedroom with ensuite bath and walk-in closet. The washer and dryer have been moved to sit in the closet connecting the two bedrooms. Downstairs you will find an finished basement with industrial character. This lower level lives more like another apartment, though it had been used as a 3rd bedroom, complete with its own bathroom. Come see this amazing unit while it lasts!
Location
State CO
County Arapahoe
Community Clubhouse, Tennis Court(S), Hot Tub, Pool
Area Metro Denver
Rooms
Basement Full, Partially Finished
Primary Bedroom Level Upper
Bedroom 2 Upper
Bedroom 3 Basement
Interior
Heating Forced Air
Cooling Central Air
Appliance Dishwasher, Refrigerator, Washer, Dryer, Disposal
Exterior
Garage Spaces 1.0
Community Features Clubhouse, Tennis Court(s), Hot Tub, Pool
Roof Type Composition
Porch Deck
Building
Story 2
Sewer Other Water/Sewer, Community
Water City Water, Other Water/Sewer
Level or Stories Two
Structure Type Wood/Frame
New Construction false
Schools
Elementary Schools Eastridge
Middle Schools Prairie
High Schools Overland
School District Cherry Creek 5
Others
HOA Fee Include Snow Removal,Water/Sewer
Senior Community false
SqFt Source Assessor
Special Listing Condition Private Owner
Read Less Info
Want to know what your home might be worth? Contact us for a FREE valuation!

Our team is ready to help you sell your home for the highest possible price ASAP

Bought with Brokers Guild Real Estate
GET MORE INFORMATION

Realtor | Lic# 3002201







