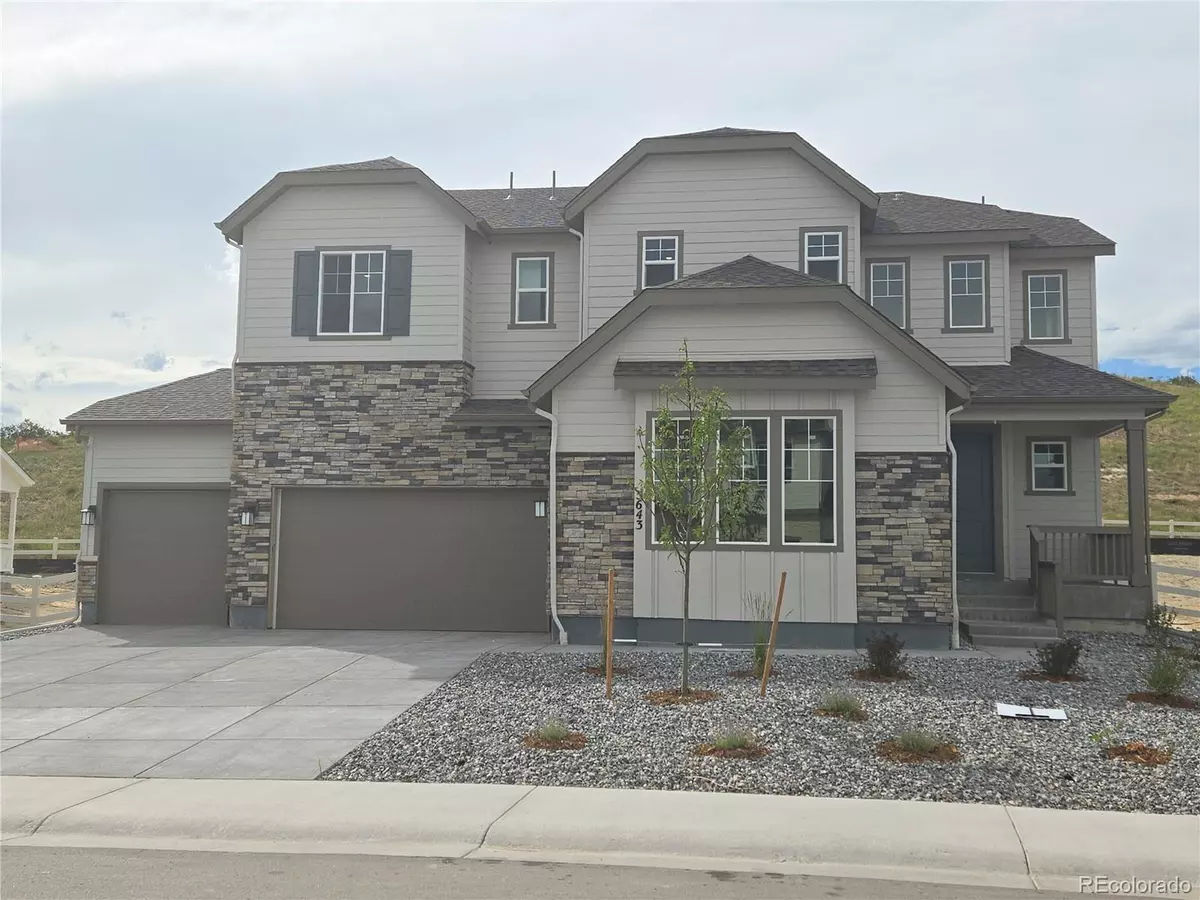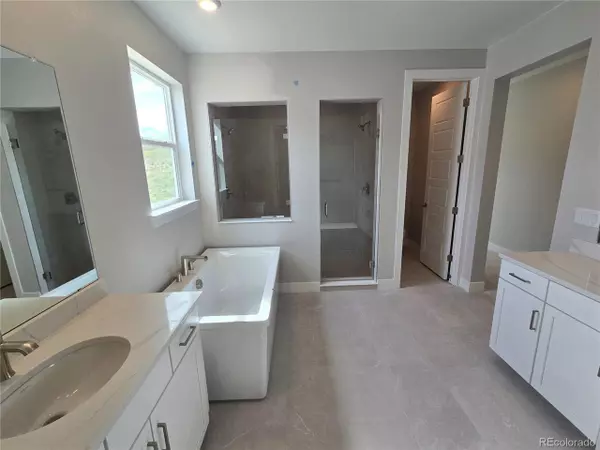$1,100,000
$1,149,990
4.3%For more information regarding the value of a property, please contact us for a free consultation.
4 Beds
5 Baths
4,707 SqFt
SOLD DATE : 10/26/2024
Key Details
Sold Price $1,100,000
Property Type Single Family Home
Sub Type Residential-Detached
Listing Status Sold
Purchase Type For Sale
Square Footage 4,707 sqft
Subdivision Hillside At Crystal Valley
MLS Listing ID 5729881
Sold Date 10/26/24
Style Cottage/Bung
Bedrooms 4
Full Baths 4
Half Baths 1
HOA Fees $85/mo
HOA Y/N true
Abv Grd Liv Area 3,523
Originating Board REcolorado
Year Built 2024
Annual Tax Amount $9,274
Lot Size 0.260 Acres
Acres 0.26
Property Description
MLS#5729881 Ready Now! Keystone II in Hillside at Crystal Valley! Indulge in the distinctive design features that make the Keystone II a home to remember including a study with glass walls, and covered outdoor living. The open concept floorplan showcases traditional features like a statement foyer and formal dining room while offering the contemporary feel and flex spaces the whole household will enjoy. On the first level, the grand great room impresses with statement-making vaulted ceilings, a modern fireplace, and seamlessly connects to the large kitchen with eat-in island and walk-in pantry. The thoughtfully designed second story accommodates the entire household with a luxurious primary suite and two additional bedrooms. Upgraded finishes throughout! Design features include: Concerto Distinct Canvas Collection, 2 tone paint, upgraded railings, raised vanities throughout, laundry cabinets and sink. Quartz counter tops. Luxury vinyl floors. Structural options include: Elevation B Cottage, 4 car garage, loft, owners bath configuration 5, study 2 with glass wall, covered patio #2, 8 foot doors second level, 8 foot by 12 foot center meet sliding glass door, modern 42" fireplace, finished basement with bedroom and full bath.
Location
State CO
County Douglas
Community Pool, Fitness Center, Park, Hiking/Biking Trails
Area Metro Denver
Zoning RES
Direction From I-25, take east-bound Plum Creek Pkwy in Castle Rock. Turn right on Lake Gulch Rd, then take a right at Crystal Valley Pkwy. Turn left onto Loop Rd. then continue on to Fox Trotter and our sales office will be on the right!
Rooms
Basement Full, Partially Finished, Sump Pump
Primary Bedroom Level Upper
Bedroom 2 Upper
Bedroom 3 Upper
Bedroom 4 Basement
Interior
Interior Features Study Area, Eat-in Kitchen, Open Floorplan, Pantry, Walk-In Closet(s), Loft, Kitchen Island
Heating Hot Water
Cooling Central Air
Fireplaces Type Insert, Gas, Gas Logs Included, Great Room, Single Fireplace
Fireplace true
Appliance Self Cleaning Oven, Dishwasher, Microwave, Disposal
Laundry Upper Level
Exterior
Parking Features >8' Garage Door
Garage Spaces 4.0
Community Features Pool, Fitness Center, Park, Hiking/Biking Trails
Roof Type Composition
Porch Patio
Building
Lot Description Lawn Sprinkler System, Cul-De-Sac, Abuts Private Open Space
Faces Northwest
Story 2
Foundation Slab
Sewer City Sewer, Public Sewer
Water City Water
Level or Stories Two
Structure Type Wood Siding,Moss Rock
New Construction true
Schools
Elementary Schools Flagstone
Middle Schools Mesa
High Schools Douglas County
School District Douglas Re-1
Others
Senior Community false
SqFt Source Plans
Special Listing Condition Builder
Read Less Info
Want to know what your home might be worth? Contact us for a FREE valuation!

Our team is ready to help you sell your home for the highest possible price ASAP

Bought with Laura Scholtz Real Estate, LLC
GET MORE INFORMATION

Realtor | Lic# 3002201







