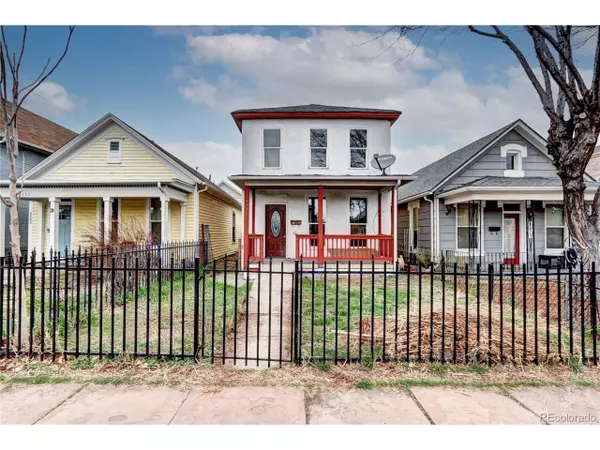$335,000
$399,900
16.2%For more information regarding the value of a property, please contact us for a free consultation.
2 Beds
2 Baths
1,051 SqFt
SOLD DATE : 10/24/2024
Key Details
Sold Price $335,000
Property Type Single Family Home
Sub Type Residential-Detached
Listing Status Sold
Purchase Type For Sale
Square Footage 1,051 sqft
Subdivision Curtis Park
MLS Listing ID 3193062
Sold Date 10/24/24
Style Victorian
Bedrooms 2
Full Baths 1
Half Baths 1
HOA Y/N false
Abv Grd Liv Area 1,051
Originating Board REcolorado
Year Built 1884
Annual Tax Amount $2,285
Lot Size 3,049 Sqft
Acres 0.07
Property Description
Step back in time with this charming piece of Denver history! Nestled in the heart of Curtis Park, Denver's first streetcar suburb, this iconic 1884 home offers a rare opportunity to create your own masterpiece. With all interior demolition completed to the studs, this two-story gem is primed for your personalized remodel, allowing you to restore its former glory. Boasting a spacious 3120 square foot lot with street and alley access, a front patio for enjoying the vibrant neighborhood ambiance, and a private backyard offering the flexibility of off-street parking, potential for a garage build, convenience meets possibility. The survey has been completed, simplifying the process for your vision to come to life. Immerse yourself in the rich history of Curtis Park, showcasing architectural styles from the late 19th century. Don't miss this extraordinary opportunity to own a piece of Denver's past and craft your dream home in one of its most historic and diverse neighborhoods. The Seller will consider all offers!
Location
State CO
County Denver
Area Metro Denver
Zoning U-RH-2.5
Rooms
Basement Partial, Unfinished, Structural Floor
Primary Bedroom Level Upper
Master Bedroom 18x9
Bedroom 2 Upper 14x11
Interior
Heating Forced Air, Baseboard
Exterior
Garage Spaces 2.0
Fence Partial
Utilities Available Natural Gas Available, Electricity Available, Cable Available
Roof Type Composition
Street Surface Paved,Gravel
Handicap Access Level Lot
Porch Patio
Building
Lot Description Level
Faces Southeast
Story 2
Sewer City Sewer, Public Sewer
Water City Water
Level or Stories Two
Structure Type Wood/Frame,Brick/Brick Veneer,Wood Siding
New Construction true
Schools
Elementary Schools Wyatt
Middle Schools Whittier E-8
High Schools Manual
School District Denver 1
Others
Senior Community false
SqFt Source Appraiser
Special Listing Condition Real Estate Owned, Other Owner
Read Less Info
Want to know what your home might be worth? Contact us for a FREE valuation!

Our team is ready to help you sell your home for the highest possible price ASAP

Bought with LPT Realty
GET MORE INFORMATION

Realtor | Lic# 3002201







