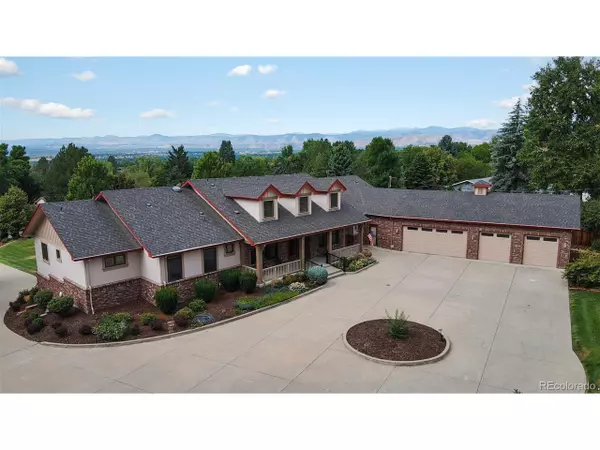$2,037,500
$2,099,900
3.0%For more information regarding the value of a property, please contact us for a free consultation.
7 Beds
7 Baths
7,422 SqFt
SOLD DATE : 10/28/2024
Key Details
Sold Price $2,037,500
Property Type Single Family Home
Sub Type Residential-Detached
Listing Status Sold
Purchase Type For Sale
Square Footage 7,422 sqft
MLS Listing ID 4922012
Sold Date 10/28/24
Style Ranch
Bedrooms 7
Full Baths 2
Half Baths 2
Three Quarter Bath 3
HOA Y/N false
Abv Grd Liv Area 4,892
Originating Board REcolorado
Year Built 2008
Annual Tax Amount $12,765
Lot Size 1.180 Acres
Acres 1.18
Property Description
Welcome to your dream estate in Arvada. Extraordinary custom-built residence, hitting the market for the first time. Set on a pristine 1.18-acre parcel w/ highly sought-after ditch rights, this expansive property delivers stunning views, providing the perfect oasis for privacy & entertaining. Encompassing an impressive 8,672 total square feet, boasts 7 generously sized beds & 7 exquisitely designed baths, ensuring space for family & guests. The home's thoughtful layout allows for effortless main-level living, while the large yet partially finished walk-out basement presents endless possibilities for entertainment or potential for future customization. This lower level includes a large family room with a brick-surround gas fireplace, kitchen/bar, game area, two additional bedrooms, craft room, and extensive unfinished space for storage. The upper level features a guest suite/apartment complete w/ bedroom & bathroom & living area. Gourmet kitchen w/ high-end stainless-steel appliances, includes built-in refrigerator, double ovens, warming drawer, 2 dishwashers, gas cooktop, & Wolf exhaust hood. Custom cabinetry w/ dovetail joints & soft-close hinges, granite countertops & large island w/ prep sink. Spacious family room, anchored by a brick-lined fireplace, flows from the kitchen, creating an inviting space. Designed w/ accessibility in mind, features grab bars in the primary & powder bathrooms, a walk-in tub on the main level, 32" doorways, elevator to the basement and HEPA air filtration. The lot itself is a rare gem-an expansive, flat yard ideal for outdoor activities, playhouse equipped w/ electricity & heat. The hydronic snowmelt circular driveway ensures access year-round, mature landscaping w/ apple & peach trees. Attached 4-car oversized garage offers over 1,800 square feet of finished space -NO HOA- One-of-a-kind estate in Arvada offers unparalleled combination of luxury, privacy, & accessibility. Don't miss your chance to own this exceptional property
Location
State CO
County Jefferson
Area Metro Denver
Zoning SFR
Rooms
Other Rooms Outbuildings
Basement Full, Unfinished, Partially Finished, Walk-Out Access
Primary Bedroom Level Main
Master Bedroom 15x18
Bedroom 2 Basement 16x19
Bedroom 3 Basement 13x17
Bedroom 4 Main 13x16
Bedroom 5 Main 13x15
Interior
Interior Features In-Law Floorplan, Central Vacuum, Eat-in Kitchen, Open Floorplan, Pantry, Walk-In Closet(s), Wet Bar, Kitchen Island
Heating Forced Air
Cooling Central Air, Room Air Conditioner, Ceiling Fan(s)
Fireplaces Type 2+ Fireplaces, Gas, Family/Recreation Room Fireplace, Basement
Fireplace true
Window Features Window Coverings,Double Pane Windows
Appliance Self Cleaning Oven, Double Oven, Dishwasher, Refrigerator, Washer, Dryer, Microwave, Freezer, Disposal
Laundry Main Level
Exterior
Garage Oversized
Garage Spaces 4.0
View Mountain(s)
Roof Type Composition
Handicap Access Level Lot, Accessible Elevator Installed
Porch Patio, Deck
Building
Lot Description Lawn Sprinkler System, Level, Abuts Ditch
Faces South
Story 1
Sewer City Sewer, Public Sewer
Water City Water
Level or Stories One
Structure Type Wood/Frame
New Construction false
Schools
Elementary Schools Warder
Middle Schools Moore
High Schools Pomona
School District Jefferson County R-1
Others
Senior Community false
SqFt Source Plans
Special Listing Condition Private Owner
Read Less Info
Want to know what your home might be worth? Contact us for a FREE valuation!

Our team is ready to help you sell your home for the highest possible price ASAP

Bought with eXp Realty, LLC
GET MORE INFORMATION

Realtor | Lic# 3002201







