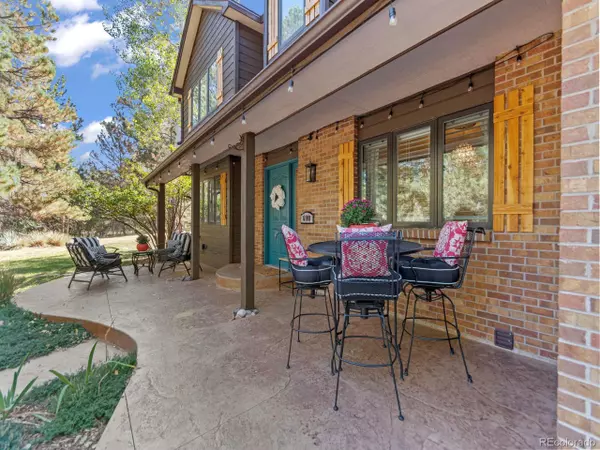$750,000
$750,000
For more information regarding the value of a property, please contact us for a free consultation.
6 Beds
4 Baths
3,421 SqFt
SOLD DATE : 10/28/2024
Key Details
Sold Price $750,000
Property Type Single Family Home
Sub Type Residential-Detached
Listing Status Sold
Purchase Type For Sale
Square Footage 3,421 sqft
Subdivision The Pinery
MLS Listing ID 5150547
Sold Date 10/28/24
Style Cottage/Bung,Contemporary/Modern
Bedrooms 6
Full Baths 2
Half Baths 1
Three Quarter Bath 1
HOA Fees $2/ann
HOA Y/N true
Abv Grd Liv Area 2,369
Originating Board REcolorado
Year Built 1985
Annual Tax Amount $4,127
Lot Size 0.450 Acres
Acres 0.45
Property Description
Welcome to The Pinery, located in Parker, Colorado. The Pinery is a highly sought-after and well-established community. Tired of cookie-cutter neighborhoods with tiny yards and zero charm? Then look no further! This particular lot offers a feeling of privacy and tranquility, surrounded by mature trees. As you enter the driveway, you'll notice that the owners have maintained, updated, and loved this home. The front covered porch, with faux window shutters, makes you feel like you're on vacation at your favorite mountain cottage. Upon entering, you will see custom-made cabinets for coat storage, and you'll notice quality custom cabinetry throughout the entire home. From one homeowner to another, you can never have enough room for storage! Walk into the dining area and enjoy the family room that opens to the kitchen, featuring vast vaulted ceilings. Upstairs, you'll find three bedrooms, including a spacious primary suite with a timeless walk-in shower. The finished basement boasts two bedrooms, both offering full-size egress windows and a large walk-in closet. Now that you've fallen in love with the home, take some time to walk around and sit outside. You'll likely see deer and rabbits wandering the property. Don't forget to check out the shed, which features a concrete floor and electrical access. It's the perfect place for a workshop, storage, or even a man-cave, she-shed, or playhouse-the options are endless! The neighborhood has low HOA fees of just $33 per year. Don't miss your chance to make this enchanting home your own!
Location
State CO
County Douglas
Area Metro Denver
Zoning PDU
Direction headed south from Parker Rd. Turn left on N. Pinery Dr., turn right onto E. Lakeview Dr., turn right on Pine Hollow Dr., destination will be on the left
Rooms
Other Rooms Outbuildings
Basement Full
Primary Bedroom Level Upper
Bedroom 2 Upper
Bedroom 3 Upper
Bedroom 4 Upper
Bedroom 5 Basement
Interior
Interior Features Study Area
Heating Baseboard
Cooling Attic Fan
Window Features Window Coverings
Appliance Dishwasher, Refrigerator, Washer, Dryer
Exterior
Garage Spaces 2.0
View Water
Roof Type Composition
Porch Patio, Deck
Building
Lot Description On Golf Course
Faces Northwest
Story 2
Foundation Slab
Sewer City Sewer, Public Sewer
Water City Water
Level or Stories Two
Structure Type Wood/Frame
New Construction false
Schools
Elementary Schools Mountain View
Middle Schools Sagewood
High Schools Ponderosa
School District Douglas Re-1
Others
Senior Community false
SqFt Source Assessor
Special Listing Condition Private Owner
Read Less Info
Want to know what your home might be worth? Contact us for a FREE valuation!

Our team is ready to help you sell your home for the highest possible price ASAP

Bought with Keller Williams DTC
GET MORE INFORMATION

Realtor | Lic# 3002201







