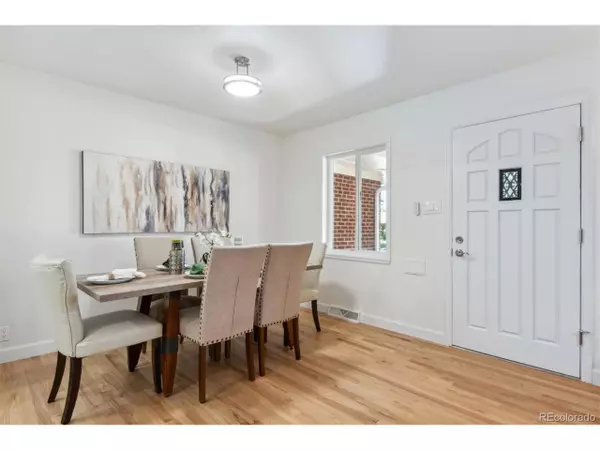$502,000
$500,000
0.4%For more information regarding the value of a property, please contact us for a free consultation.
5 Beds
3 Baths
2,128 SqFt
SOLD DATE : 10/29/2024
Key Details
Sold Price $502,000
Property Type Single Family Home
Sub Type Residential-Detached
Listing Status Sold
Purchase Type For Sale
Square Footage 2,128 sqft
Subdivision Havana Park
MLS Listing ID 2675447
Sold Date 10/29/24
Style Ranch
Bedrooms 5
Three Quarter Bath 2
HOA Y/N false
Abv Grd Liv Area 1,120
Originating Board REcolorado
Year Built 1959
Annual Tax Amount $2,523
Lot Size 6,969 Sqft
Acres 0.16
Property Description
This stunning 5-bedroom, 3-bathroom residence has been meticulously remodeled to offer modern elegance and timeless charm. Step inside to discover a harmonious blend of classic and contemporary features, starting with the beautifully refinished original hardwood floors that grace the main level. The heart of the home - a newly updated kitchen - is a chef's delight, showcasing luxurious granite countertops, gleaming stainless steel appliances, and soft-close cabinets. Enjoy casual meals in the cozy breakfast nook or entertain guests in style. The main floor also includes three spacious bedrooms, each thoughtfully designed for comfort and relaxation. Descend to the basement where you'll find two additional bedrooms. A versatile flex space offers endless possibilities, whether you envision a home office, playroom, or media center. The large backyard is an outdoor oasis, featuring mature trees that ensure privacy and create a serene setting for gatherings or quiet moments. The storage shed provides ample space for your tools and toys, keeping your yard clutter-free. From fresh paint and new luxury vinyl tile flooring to plush new carpeting, every detail has been carefully considered to provide a move-in-ready experience. The mature trees in both the front and back yards offer a picturesque and private retreat from the everyday hustle. Don't miss the opportunity to make this 'your' new home! Open House Saturday 9-28 from 11-1pm.
Location
State CO
County Arapahoe
Area Metro Denver
Rooms
Other Rooms Outbuildings
Basement Partial, Partially Finished
Primary Bedroom Level Main
Master Bedroom 13x11
Bedroom 2 Basement 12x12
Bedroom 3 Main 10x11
Bedroom 4 Basement 11x10
Bedroom 5 Main 9x11
Interior
Heating Forced Air
Cooling Central Air, Ceiling Fan(s)
Window Features Window Coverings,Double Pane Windows
Appliance Dishwasher, Refrigerator, Microwave, Disposal
Exterior
Garage Spaces 1.0
Fence Fenced
Utilities Available Electricity Available, Cable Available
Roof Type Fiberglass
Street Surface Paved
Handicap Access Level Lot
Porch Patio
Building
Lot Description Lawn Sprinkler System, Level
Story 1
Sewer City Sewer, Public Sewer
Water City Water
Level or Stories One
Structure Type Brick/Brick Veneer,Vinyl Siding,Concrete
New Construction false
Schools
Elementary Schools Fulton
Middle Schools South
High Schools Aurora Central
School District Adams-Arapahoe 28J
Others
Senior Community false
SqFt Source Assessor
Special Listing Condition Private Owner
Read Less Info
Want to know what your home might be worth? Contact us for a FREE valuation!

Our team is ready to help you sell your home for the highest possible price ASAP

Bought with Brokers Guild Real Estate
GET MORE INFORMATION

Realtor | Lic# 3002201







