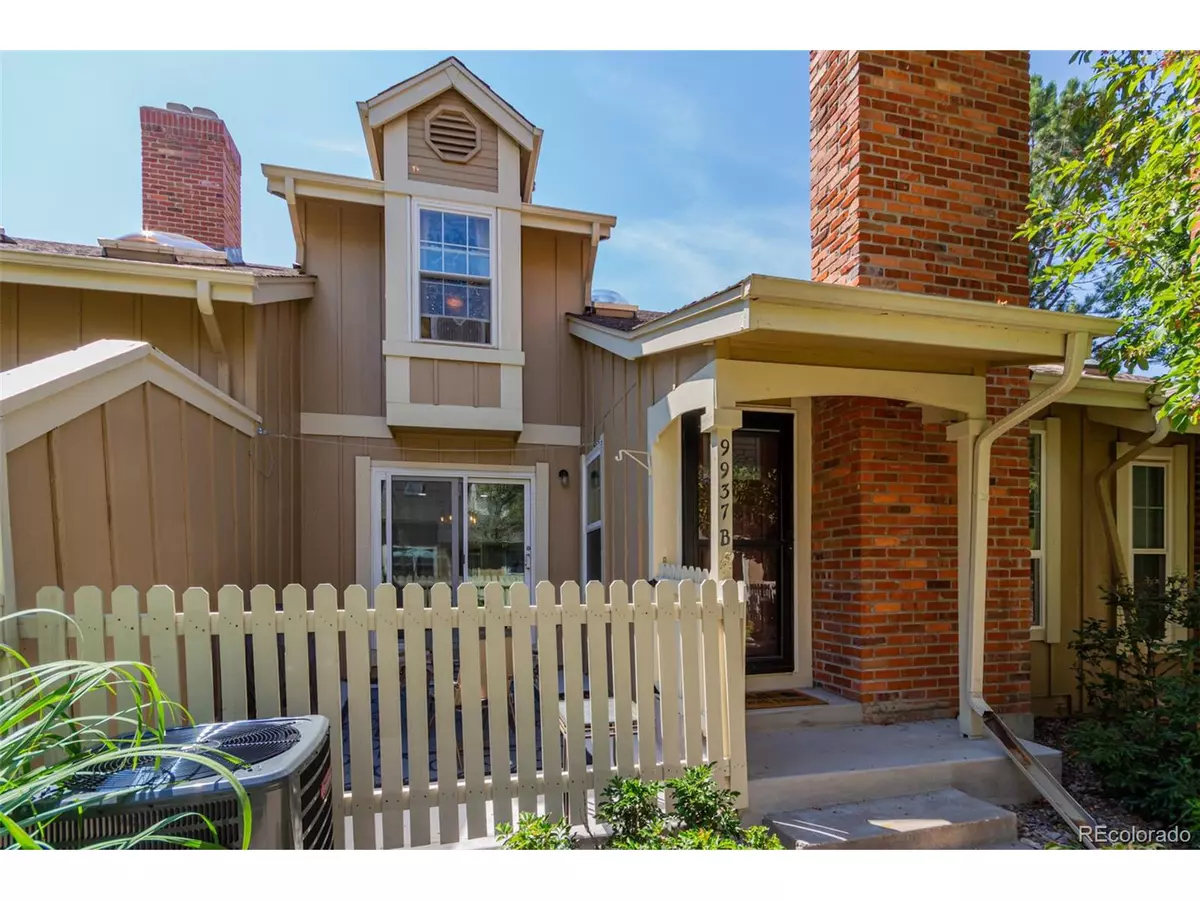$450,000
$460,000
2.2%For more information regarding the value of a property, please contact us for a free consultation.
3 Beds
3 Baths
1,412 SqFt
SOLD DATE : 10/30/2024
Key Details
Sold Price $450,000
Property Type Townhouse
Sub Type Attached Dwelling
Listing Status Sold
Purchase Type For Sale
Square Footage 1,412 sqft
Subdivision North Park
MLS Listing ID 6904682
Sold Date 10/30/24
Bedrooms 3
Full Baths 2
Half Baths 1
HOA Fees $359/mo
HOA Y/N true
Abv Grd Liv Area 1,412
Originating Board REcolorado
Year Built 1985
Annual Tax Amount $2,319
Property Sub-Type Attached Dwelling
Property Description
Welcome to this beautifully remodeled townhome in the wonderful North Park community in Westminster! Nothing has been left untouched in the total remodel done in 2023! New carpet and luxury vinyl plank flooring throughout, custom fireplace finish, stunning custom stair railing, new lighting, newer HVAC system, new trim, new light fixtures, new doors, newer windows, new water heater and so much more. The main floor offers vaulted ceilings, skylights to let that Colorado sunshine in, a beautiful custom fireplace, a dining area with upgraded sliding glass door leading to the private patio area, and a gorgeous remodeled kitchen with quartz counters, custom title backsplash, new cabinets, new lighting and stainless steel appliances that are included. Access to the 2 car garage and an updated powder room that is perfect for guests, finish off the main floor. Up the brand new stairs with custom railing you will find a large primary bedroom with ceiling fan, newer windows, new carpet and a private, remodeled primary bathroom that includes two closets, a custom vanity and a large walk in shower. The secondary bedrooms offer new carpet, new lighting and newer windows and the full secondary bathroom is updated with new vanity, flooring, tub/shower and lighting. The semi-finished basement offers 2 bonus spaces, one of which could easily be an additional bedroom, a laundry area with washer and dryer included and ample storage. The quiet location in the heart of Westminster with access to many amenities, walking trails, parks and more make this the perfect home for you!
Location
State CO
County Adams
Community Pool, Park, Hiking/Biking Trails
Area Metro Denver
Direction From 104th and Federal, south to 100th Ave, West to Grove St, South to property. Property is on east side of Grove St. Please park on east side of Grove St to access property the easiest.
Rooms
Basement Unfinished
Primary Bedroom Level Upper
Bedroom 2 Upper
Bedroom 3 Upper
Interior
Interior Features Cathedral/Vaulted Ceilings, Open Floorplan, Walk-In Closet(s)
Heating Forced Air
Cooling Central Air, Ceiling Fan(s)
Fireplaces Type Living Room, Single Fireplace
Fireplace true
Window Features Window Coverings
Appliance Dishwasher, Refrigerator, Washer, Dryer, Microwave, Disposal
Laundry In Basement
Exterior
Garage Spaces 2.0
Community Features Pool, Park, Hiking/Biking Trails
Roof Type Composition
Porch Patio
Building
Story 2
Sewer City Sewer, Public Sewer
Level or Stories Two
Structure Type Wood/Frame
New Construction false
Schools
Elementary Schools Rocky Mountain
Middle Schools Silver Hills
High Schools Northglenn
School District Adams 12 5 Star Schl
Others
HOA Fee Include Trash,Snow Removal,Maintenance Structure,Water/Sewer
Senior Community false
SqFt Source Assessor
Special Listing Condition Private Owner
Read Less Info
Want to know what your home might be worth? Contact us for a FREE valuation!

Our team is ready to help you sell your home for the highest possible price ASAP

Bought with RE/MAX Alliance - Olde Town
GET MORE INFORMATION
Realtor | Lic# 3002201







