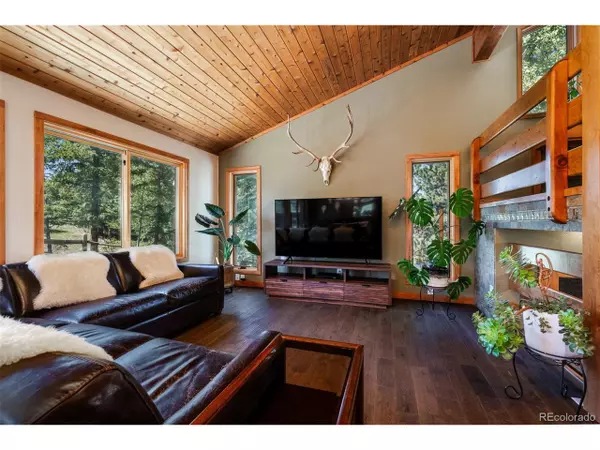$750,000
$765,000
2.0%For more information regarding the value of a property, please contact us for a free consultation.
3 Beds
3 Baths
2,832 SqFt
SOLD DATE : 11/04/2024
Key Details
Sold Price $750,000
Property Type Single Family Home
Sub Type Residential-Detached
Listing Status Sold
Purchase Type For Sale
Square Footage 2,832 sqft
Subdivision Sunnywood Manor
MLS Listing ID 5393440
Sold Date 11/04/24
Style Chalet
Bedrooms 3
Full Baths 3
HOA Y/N false
Abv Grd Liv Area 2,050
Originating Board REcolorado
Year Built 1986
Annual Tax Amount $2,453
Lot Size 0.780 Acres
Acres 0.78
Property Sub-Type Residential-Detached
Property Description
Welcome to 225 Sunnywood Ln! This one-of-a-kind custom home is sure to please and rouse your senses the moment you drive up the long, paved driveway and see this Modern, Mountain Contemporary-styled home situated amongst towering pines and aspen trees. This large, cul-de-sac lot is .78 acres, neighboring a horse ranch, you will enjoy the majestic setting and most beautiful sunsets. Upon entering the home, you will be taken by the perfect blend of materials, the wood ceiling, floors, trims and finishes create a cohesive and artistic flair that make this home truly fit its environment. The great room with an abundance of natural light leads to a beautiful kitchen with granite countertops, stainless steel appliances, glass tiles, and beautiful wood cabinetry. The attached sunroom allows you to grow natural herbs and plants during all 4 seasons. The hallway leads you to two generously sized bedrooms and gorgeous wood and travertine bathroom with a custom-built vanity with rain glass panel. Ascending the staircase leads you to the Primary suite, a true oasis, complete with a loft style retreat (currently a home office) French-doors leading to a huge bedroom, and a spa-like bathroom with free-standing tub and double headed shower. A mix of pebble, travertine, and natural woods make this bathroom space an artistic marvel. There is also a stunning private balcony perfect to greet each morning. The lower level is a flexible space that can be used as a guest suite, complete with a full bathroom, or even multigenerational living situations. The large garage connects to this space for private entry if desired. From the sunroom and great room, a massive patio will be your go-to choice for an al-fresco dining experience, perfect for gathering and entertaining. This space is so large, just imagine the seating, sunning, and outdoor living option possibilities. Experience Sunnywood Lane, in the City Above the Clouds, where you can feel miles away but without the commute.
Location
State CO
County Teller
Area Out Of Area
Direction North on Hwy 67 from Hwy 24 East (right) on Sunnywood Lane (road immediately before W Lovell Gulch)
Rooms
Other Rooms Kennel/Dog Run
Basement Partial
Primary Bedroom Level Upper
Master Bedroom 17x20
Bedroom 2 Main 12x14
Bedroom 3 Main 12x14
Interior
Interior Features Open Floorplan
Heating Forced Air
Cooling Ceiling Fan(s)
Appliance Dishwasher, Refrigerator, Washer, Dryer, Disposal
Exterior
Exterior Feature Balcony
Garage Spaces 2.0
Fence Partial
Utilities Available Natural Gas Available
View Mountain(s)
Roof Type Fiberglass
Street Surface Dirt
Porch Deck
Building
Lot Description Cul-De-Sac
Story 2
Sewer Other Water/Sewer, Community
Water City Water, Other Water/Sewer
Level or Stories Bi-Level
Structure Type Wood Siding,Concrete
New Construction false
Schools
Elementary Schools Columbine
Middle Schools Woodland Park
High Schools Woodland Park
School District Woodland Park Re-2
Others
Senior Community false
SqFt Source Appraiser
Special Listing Condition Private Owner
Read Less Info
Want to know what your home might be worth? Contact us for a FREE valuation!

Our team is ready to help you sell your home for the highest possible price ASAP

Bought with NON MLS PARTICIPANT
GET MORE INFORMATION
Realtor | Lic# 3002201







