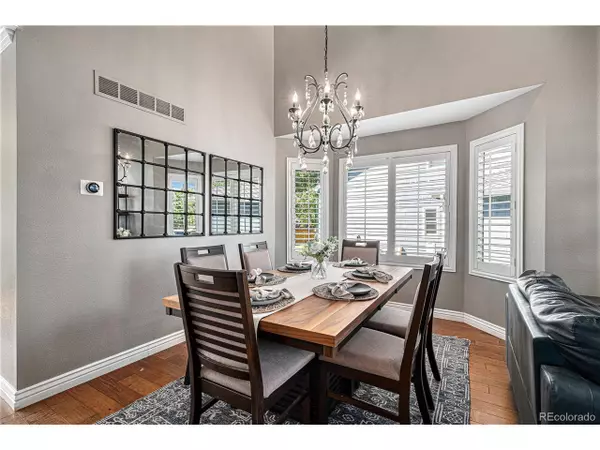$740,000
$749,999
1.3%For more information regarding the value of a property, please contact us for a free consultation.
4 Beds
3 Baths
2,452 SqFt
SOLD DATE : 11/05/2024
Key Details
Sold Price $740,000
Property Type Single Family Home
Sub Type Residential-Detached
Listing Status Sold
Purchase Type For Sale
Square Footage 2,452 sqft
Subdivision Highlands Ranch
MLS Listing ID 7829428
Sold Date 11/05/24
Bedrooms 4
Full Baths 2
Half Baths 1
HOA Fees $56/qua
HOA Y/N true
Abv Grd Liv Area 1,844
Originating Board REcolorado
Year Built 1993
Annual Tax Amount $4,160
Lot Size 6,969 Sqft
Acres 0.16
Property Sub-Type Residential-Detached
Property Description
*WELCOME TO YOUR DREAM HOME IN HIGHLANDS RANCH!*
This stunning 4 bedroom home includes a spacious layout perfect for families and entertaining. The finished basement could serve as a potential 5th bedroom or a Bonus room complete with a Murphy Bed, impressive 80 inch Flat screen TV with surround sound for movie night! Don't forget the hidden storage space located behind the tv!
Step outside onto your large fenced yard with a patio for outdoor activities and gatherings. The neighborhood is know for its friendly atmosphere, excellent schools within walking distance, making it a perfect place to call home.
Don't miss out on this fantastic opportunity - Schedule your showing today!
Location
State CO
County Douglas
Community Tennis Court(S), Hot Tub, Pool, Sauna, Playground, Fitness Center, Park, Hiking/Biking Trails
Area Metro Denver
Zoning PDU
Rooms
Basement Partial, Partially Finished, Crawl Space, Structural Floor, Sump Pump
Primary Bedroom Level Upper
Master Bedroom 13x13
Bedroom 2 Upper 12x10
Bedroom 3 Upper 12x10
Bedroom 4 Upper 11x9
Interior
Interior Features Cathedral/Vaulted Ceilings, Open Floorplan, Pantry, Walk-In Closet(s), Wet Bar
Heating Forced Air
Cooling Central Air, Ceiling Fan(s)
Fireplaces Type Gas, Great Room, Single Fireplace
Fireplace true
Appliance Down Draft, Self Cleaning Oven, Double Oven, Dishwasher, Refrigerator, Microwave, Freezer, Disposal
Laundry Main Level
Exterior
Garage Spaces 3.0
Fence Fenced
Community Features Tennis Court(s), Hot Tub, Pool, Sauna, Playground, Fitness Center, Park, Hiking/Biking Trails
Utilities Available Natural Gas Available, Electricity Available, Cable Available
Roof Type Composition
Street Surface Paved
Handicap Access Level Lot
Porch Patio
Building
Lot Description Gutters, Lawn Sprinkler System, Level
Faces North
Story 2
Sewer City Sewer, Public Sewer
Water City Water
Level or Stories Two
Structure Type Wood/Frame,Brick/Brick Veneer,Wood Siding,Concrete
New Construction false
Schools
Elementary Schools Bear Canyon
Middle Schools Mountain Ridge
High Schools Mountain Vista
School District Douglas Re-1
Others
HOA Fee Include Snow Removal
Senior Community false
SqFt Source Assessor
Special Listing Condition Other Owner
Read Less Info
Want to know what your home might be worth? Contact us for a FREE valuation!

Our team is ready to help you sell your home for the highest possible price ASAP

Bought with LIV Sotheby's International Realty
GET MORE INFORMATION
Realtor | Lic# 3002201







