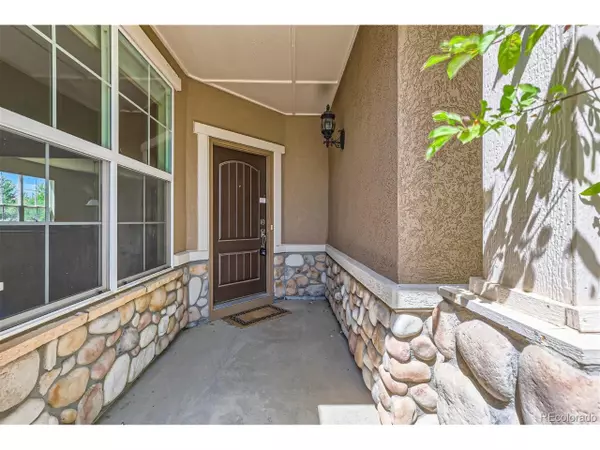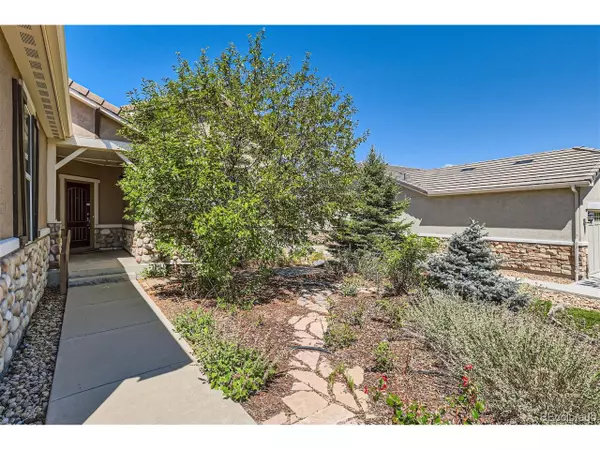$749,900
$749,900
For more information regarding the value of a property, please contact us for a free consultation.
3 Beds
3 Baths
2,470 SqFt
SOLD DATE : 11/07/2024
Key Details
Sold Price $749,900
Property Type Single Family Home
Sub Type Residential-Detached
Listing Status Sold
Purchase Type For Sale
Square Footage 2,470 sqft
Subdivision Anthem Ranch
MLS Listing ID 4267583
Sold Date 11/07/24
Style Contemporary/Modern,Ranch
Bedrooms 3
Full Baths 1
Three Quarter Bath 2
HOA Fees $284/mo
HOA Y/N true
Abv Grd Liv Area 1,670
Originating Board REcolorado
Year Built 2010
Annual Tax Amount $4,706
Lot Size 7,840 Sqft
Acres 0.18
Property Description
Come see this very special Eldora Model home with finished basement and Mountain Views in the highly coved Anthem Ranch Neighborhood. 3 bedrooms /3 bath plus an office with glass French Doors, extended hardwoods on the main level, crown moulding and a plethora of upgrades. This home boasts a finished basement with the 3rd bedroom, walk in shower with custom tile, indoor hot tub, large rec room, bonus room and plenty of storage. The main floor living is perfect with an eat in breakfast nook, eat in breakfast bar, formal dining room and large living room with a cozy gas fireplace. The laundry room has an included washer and dryer, utility sink within a cabinet for extra storage, a large extra closet for storage and utility closet. This is a unique floorpan as this model does not usually include a finished basement and the lot is very private with views. Ceiling fans throughout, xeriscape backyard and upgraded landscaping. The 30,000 sq ft Aspen Lodge is gorgeous and has over 130 clubs, indoor/outdoor pool and hot tub, billiard room, pickleball and tennis, biking and hiking clubs, outdoor on site concert and much more. Very close to shopping, restaurants, DIA, Boulder and Denver. Don't miss out on this wonderful home!
Location
State CO
County Broomfield
Community Clubhouse, Tennis Court(S), Hot Tub, Pool, Playground, Fitness Center, Hiking/Biking Trails
Area Broomfield
Zoning RES
Rooms
Basement Full, Partially Finished, Sump Pump
Primary Bedroom Level Main
Master Bedroom 13x13
Bedroom 2 Main 11x11
Bedroom 3 Basement
Interior
Interior Features Study Area, Eat-in Kitchen, Open Floorplan, Pantry, Walk-In Closet(s), Kitchen Island
Heating Forced Air
Cooling Central Air, Ceiling Fan(s)
Fireplaces Type Family/Recreation Room Fireplace, Single Fireplace
Fireplace true
Window Features Double Pane Windows
Appliance Self Cleaning Oven, Dishwasher, Refrigerator, Washer, Dryer, Microwave, Disposal
Laundry Main Level
Exterior
Exterior Feature Balcony
Garage Spaces 2.0
Community Features Clubhouse, Tennis Court(s), Hot Tub, Pool, Playground, Fitness Center, Hiking/Biking Trails
Utilities Available Electricity Available, Cable Available
View Mountain(s)
Roof Type Concrete
Street Surface Paved
Handicap Access Level Lot
Porch Patio, Deck
Building
Lot Description Gutters, Lawn Sprinkler System, Level
Faces East
Story 1
Foundation Slab
Sewer City Sewer, Public Sewer
Water City Water
Level or Stories One
Structure Type Wood/Frame,Stucco,Concrete
New Construction false
Schools
Elementary Schools Thunder Vista
Middle Schools Thunder Vista
High Schools Legacy
School District Adams 12 5 Star Schl
Others
HOA Fee Include Trash
Senior Community true
SqFt Source Assessor
Special Listing Condition Private Owner
Read Less Info
Want to know what your home might be worth? Contact us for a FREE valuation!

Our team is ready to help you sell your home for the highest possible price ASAP

Bought with 8z Real Estate
GET MORE INFORMATION

Realtor | Lic# 3002201







