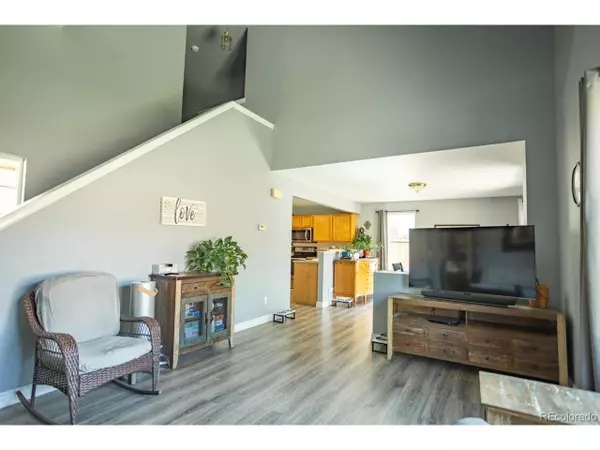$530,000
$530,000
For more information regarding the value of a property, please contact us for a free consultation.
3 Beds
3 Baths
1,529 SqFt
SOLD DATE : 11/01/2024
Key Details
Sold Price $530,000
Property Type Single Family Home
Sub Type Residential-Detached
Listing Status Sold
Purchase Type For Sale
Square Footage 1,529 sqft
Subdivision Saddle Rock Ridge
MLS Listing ID 2804531
Sold Date 11/01/24
Bedrooms 3
Full Baths 2
Half Baths 1
HOA Y/N true
Abv Grd Liv Area 1,529
Originating Board REcolorado
Year Built 2000
Annual Tax Amount $3,518
Lot Size 6,534 Sqft
Acres 0.15
Property Sub-Type Residential-Detached
Property Description
Welcome to this cozy 3-bedroom, 2.5-bathroom home nestled in the highly sought-after Saddle Rock Ridge neighborhood in Aurora, CO. This beautifully maintained property boasts a spacious and open floor plan, perfect for modern living. As you step inside, you'll be greeted by abundant natural light and gleaming floors that flow throughout the main level.
Upstairs, the large primary suite offers a peaceful retreat, featuring an en-suite bathroom with large vanity and a walk-in closet. Two additional bedrooms provide plenty of space for family or guests.
Enjoy Colorado's beautiful weather in the private backyard, which offers a perfect space for outdoor dining and summer barbecues. The home also includes a two-car garage, central air conditioning, and is located just minutes from parks, shopping, and Cherry Creek schools.
With easy access to E-470 and a short drive to Southlands Mall, this home is perfectly situated for both convenience and comfort. Don't miss your chance to make this exceptional property your new home! Selling agent is offering a Home Warrenty.
Open House Saturday, September 28 from 2:00-4:00 and Sunday, September 29 from 9:00 -11:00 & 2:00-4:00.
Sellers are offering Home Warranty with purchase of home.
Location
State CO
County Arapahoe
Area Metro Denver
Rooms
Basement Unfinished
Primary Bedroom Level Upper
Bedroom 2 Upper
Bedroom 3 Upper
Interior
Heating Forced Air
Cooling Central Air
Appliance Dishwasher, Refrigerator, Washer, Dryer, Microwave, Disposal
Exterior
Garage Spaces 2.0
Fence Fenced
Roof Type Fiberglass
Building
Lot Description Cul-De-Sac
Story 2
Sewer City Sewer, Public Sewer
Water City Water
Level or Stories Two
Structure Type Other
New Construction false
Schools
Elementary Schools Canyon Creek
Middle Schools Thunder Ridge
High Schools Cherokee Trail
School District Cherry Creek 5
Others
HOA Fee Include Trash
Senior Community false
SqFt Source Assessor
Special Listing Condition Private Owner
Read Less Info
Want to know what your home might be worth? Contact us for a FREE valuation!

Our team is ready to help you sell your home for the highest possible price ASAP

Bought with HomeSmart
GET MORE INFORMATION
Realtor | Lic# 3002201







