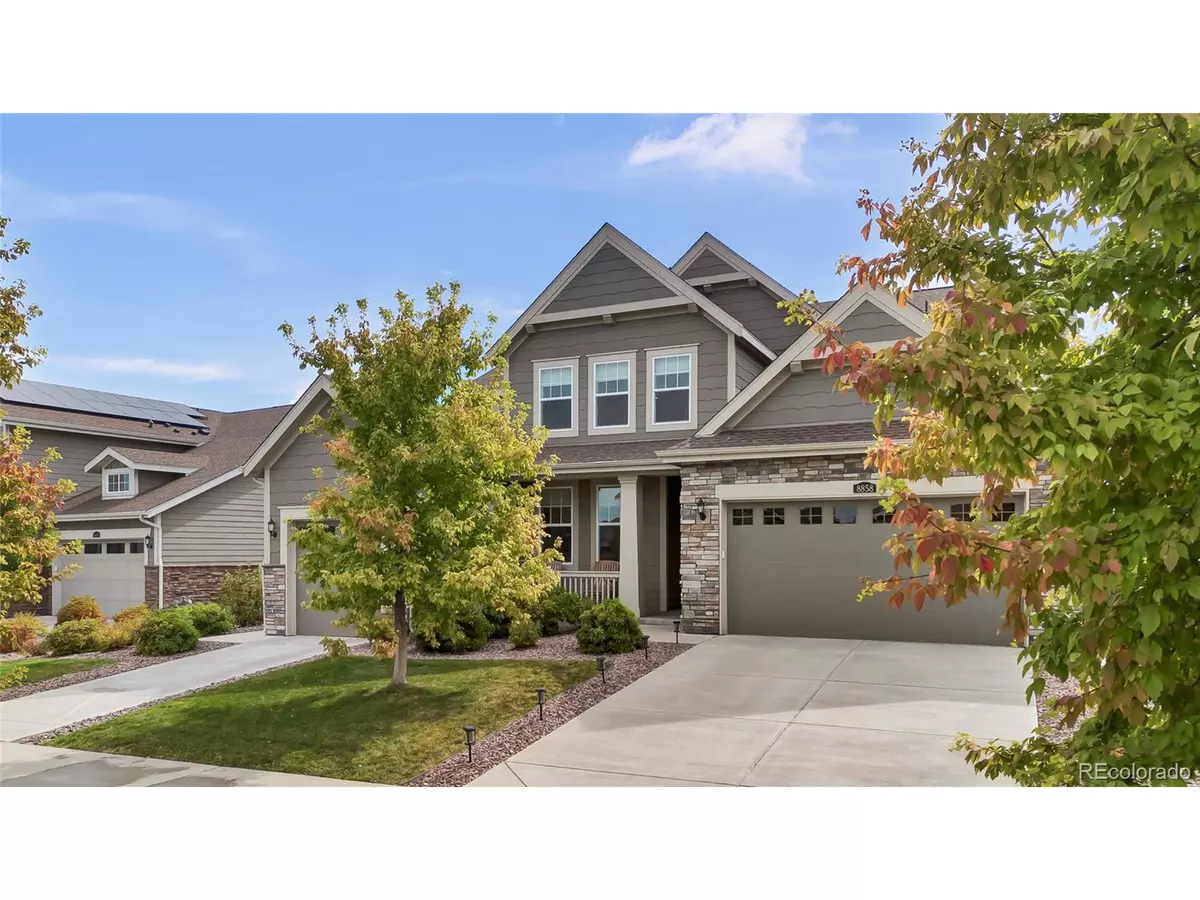$965,000
$975,000
1.0%For more information regarding the value of a property, please contact us for a free consultation.
6 Beds
5 Baths
4,237 SqFt
SOLD DATE : 11/12/2024
Key Details
Sold Price $965,000
Property Type Single Family Home
Sub Type Residential-Detached
Listing Status Sold
Purchase Type For Sale
Square Footage 4,237 sqft
Subdivision Inspiration
MLS Listing ID 1968756
Sold Date 11/12/24
Bedrooms 6
Full Baths 2
Half Baths 1
Three Quarter Bath 2
HOA Fees $98/qua
HOA Y/N true
Abv Grd Liv Area 4,237
Originating Board REcolorado
Year Built 2018
Annual Tax Amount $7,802
Lot Size 9,583 Sqft
Acres 0.22
Property Sub-Type Residential-Detached
Property Description
Welcome to the INSPIRATION neighborhood which offers stunning mountain views, beautiful parks, miles of trails, tennis courts, a community pool & year round events. This beautiful mountain contemporary style "Superhome" offers a 5 bedroom/4 bath main house plus an attached 1 bedroom/1 bath "next gen" suite which opens doors to a multitude of possibilities for multigenerational living or additional income. The bright & airy kitchen is a chef's dream with beautiful white cabinetry, quartz counters, a 5 burner gas cooktop, double ovens, walk in pantry, & huge center island that seats 6 with pendant lights. The adjacent family room is flooded with natural light & showcases extensive wood flooring & a cozy corner fireplace creating a warm, inviting atmosphere. Upstairs you will find a private primary suite with sitting area & a spa-like en suite bath that features dual sinks, a custom walk in shower & abundant closet. 4 additional bedrooms upstairs including a guest suite with private attached bath plus another secondary bath with dual sinks. A huge loft game room & a convenient upstairs laundry room with lots of built in storage + utility sink round out the 2nd level. Outside is a fabulous covered deck that is an entertainers dream extending the entire back of the home & an oversized covered patio below featuring an ambient stone fireplace for enjoying those cool Colorado nights - both overlooking the meticulously manicured lawn with lush landscaping providing the ultimate in privacy & enjoyment. And, if that is not enough, the next gen suite is a game changer offering a potential in-law apartment, lock-off rental or fantastic home based business space. Complete with its own side entrance & attached 1 car garage, this functional apartment offers 1 bed with adjacent study, a full bath, a 2nd laundry with stackable washer/dryer, a partial kitchen, dining/living room & access to back deck. Fully carpeted, yet unfinished walkout basement for immediate extra space if needed.
Location
State CO
County Douglas
Community Tennis Court(S), Pool, Playground, Park, Hiking/Biking Trails
Area Metro Denver
Rooms
Basement Full, Unfinished, Walk-Out Access, Daylight
Primary Bedroom Level Upper
Bedroom 2 Upper
Bedroom 3 Upper
Bedroom 4 Upper
Bedroom 5 Upper
Interior
Interior Features Study Area, In-Law Floorplan, Open Floorplan, Pantry, Walk-In Closet(s), Loft, Wet Bar, Kitchen Island
Heating Forced Air
Cooling Central Air
Fireplaces Type Living Room, Single Fireplace
Fireplace true
Window Features Window Coverings,Triple Pane Windows
Appliance Self Cleaning Oven, Double Oven, Dishwasher, Refrigerator, Microwave, Disposal
Laundry Main Level
Exterior
Garage Spaces 3.0
Community Features Tennis Court(s), Pool, Playground, Park, Hiking/Biking Trails
Utilities Available Natural Gas Available, Electricity Available
Roof Type Composition
Porch Patio, Deck
Building
Lot Description Gutters, Lawn Sprinkler System
Faces West
Story 2
Foundation Slab
Sewer City Sewer, Public Sewer
Water City Water
Level or Stories Two
Structure Type Wood/Frame,Stone
New Construction false
Schools
Elementary Schools Pine Lane Prim/Inter
Middle Schools Sierra
High Schools Chaparral
School District Douglas Re-1
Others
HOA Fee Include Trash
Senior Community false
SqFt Source Assessor
Special Listing Condition Private Owner
Read Less Info
Want to know what your home might be worth? Contact us for a FREE valuation!

Our team is ready to help you sell your home for the highest possible price ASAP

Bought with HomeSmart
GET MORE INFORMATION
Realtor | Lic# 3002201







