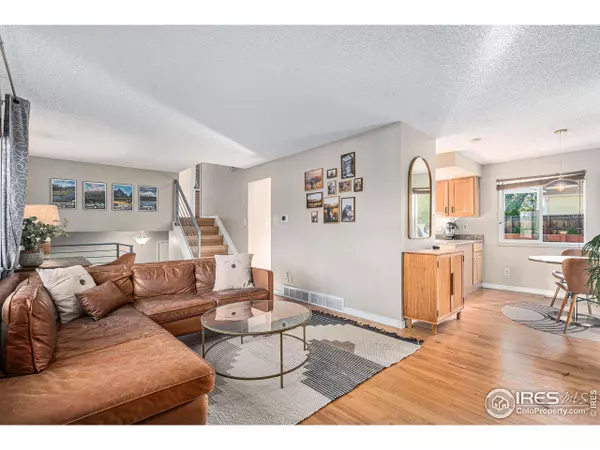$570,000
$562,500
1.3%For more information regarding the value of a property, please contact us for a free consultation.
3 Beds
3 Baths
1,779 SqFt
SOLD DATE : 11/14/2024
Key Details
Sold Price $570,000
Property Type Single Family Home
Sub Type Residential-Detached
Listing Status Sold
Purchase Type For Sale
Square Footage 1,779 sqft
Subdivision Sheridan Green
MLS Listing ID 1020250
Sold Date 11/14/24
Bedrooms 3
Full Baths 1
Half Baths 1
Three Quarter Bath 1
HOA Y/N false
Abv Grd Liv Area 1,227
Originating Board IRES MLS
Year Built 1981
Annual Tax Amount $2,399
Lot Size 6,534 Sqft
Acres 0.15
Property Description
Located in the Sheridan Green neighborhood sits this beautifully updated home blends modern design with timeless style, offering a bright and welcoming atmosphere. Key features include elegant oak hardwood floors, sleek steel hand railings, and an open-concept layout filled with natural light. The spacious great room is perfect for both relaxation and entertaining. With 3 bedrooms and 2.5 bathrooms, the primary suite includes its own private bathroom. The kitchen boasts a pantry, a charming breakfast nook, and an adjacent dining area. Outside, the oversized deck, complete with deck post lighting, is perfect for gatherings. The lower level provides a cozy space with a gas log fireplace, pre-wired surround sound, and well-maintained luxury vinyl flooring. Positioned across from picturesque Sherwood Park, this home is close to all the amenities Broomfield/Westminster has to offer, including dining, cafes, golf, and entertainment.
Location
State CO
County Jefferson
Community Park
Area Metro Denver
Zoning SFR
Direction From Sheridan Blvd., go west on W 112th Ave. to Kendall. Turn right (north) on Kendall St and the house will be two blocks north on the left.
Rooms
Basement Partial
Primary Bedroom Level Upper
Master Bedroom 15x10
Dining Room Hardwood
Kitchen Hardwood
Interior
Interior Features Eat-in Kitchen, Separate Dining Room
Heating Forced Air
Cooling Central Air
Fireplaces Type Family/Recreation Room Fireplace
Fireplace true
Window Features Window Coverings
Appliance Electric Range/Oven, Dishwasher, Refrigerator
Laundry Washer/Dryer Hookups
Exterior
Garage Spaces 2.0
Fence Fenced, Wood
Community Features Park
Utilities Available Natural Gas Available
Roof Type Composition
Street Surface Paved,Asphalt
Porch Deck
Building
Lot Description Sidewalks, Lawn Sprinkler System, Mineral Rights Excluded, Abuts Park
Faces East
Story 2
Sewer City Sewer
Water City Water, City of Westminster
Level or Stories Bi-Level
Structure Type Wood/Frame
New Construction false
Schools
Elementary Schools Sheridan Green
Middle Schools Mandalay Jr.
High Schools Standley Lake
School District Jefferson Dist R-1
Others
Senior Community false
Tax ID 129347
SqFt Source Assessor
Special Listing Condition Private Owner
Read Less Info
Want to know what your home might be worth? Contact us for a FREE valuation!

Our team is ready to help you sell your home for the highest possible price ASAP

Bought with Generate Real Estate
GET MORE INFORMATION

Realtor | Lic# 3002201







