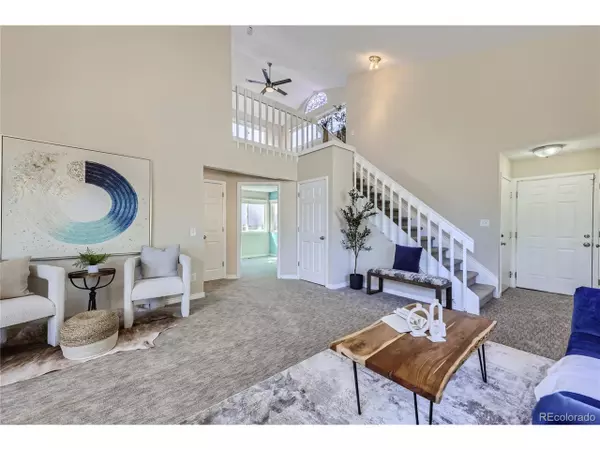$535,000
$535,000
For more information regarding the value of a property, please contact us for a free consultation.
4 Beds
3 Baths
2,665 SqFt
SOLD DATE : 11/14/2024
Key Details
Sold Price $535,000
Property Type Single Family Home
Sub Type Residential-Detached
Listing Status Sold
Purchase Type For Sale
Square Footage 2,665 sqft
Subdivision Wright Farms
MLS Listing ID 9502458
Sold Date 11/14/24
Style Contemporary/Modern
Bedrooms 4
Full Baths 1
Three Quarter Bath 2
HOA Y/N false
Abv Grd Liv Area 1,516
Originating Board REcolorado
Year Built 1987
Annual Tax Amount $3,934
Lot Size 5,227 Sqft
Acres 0.12
Property Description
Seller is offering $11,000 in Seller Concessions with a full-ask offer that can be used for a "2/1 Buy-Down" and / or closing costs.
Welcome to your dream home in the highly sought-after Wright Farms subdivision! This spacious 4-bedroom, 3-bathroom home boasts brand-new carpet throughout and stainless steel appliances. With a versatile loft space plus a dedicated home office, this property offers plenty of room to work, play, and relax.
Perfectly located within walking distance to Shadow Ridge Middle School, Glacier Peak Elementary School, and Wright Farms Park, this home is ideal for families who love convenience and outdoor activities. Enjoy morning strolls to the park or quick commutes to nearby schools and Starbucks. This is a perfect home to start a family in with many kids in the neighborhood and awesome neighbors throughout the community.
Roof was replaced in September 2024 and comes with a 30-Year Material transferable warranty.
Location
State CO
County Adams
Area Metro Denver
Zoning P-U-D
Rooms
Other Rooms Outbuildings
Basement Partially Finished
Primary Bedroom Level Upper
Bedroom 2 Main
Bedroom 3 Main
Bedroom 4 Basement
Interior
Interior Features Study Area, Loft
Heating Forced Air
Cooling Central Air
Fireplaces Type Basement, Single Fireplace
Fireplace true
Appliance Dishwasher, Refrigerator, Washer, Dryer, Microwave, Disposal
Laundry Main Level
Exterior
Garage Spaces 2.0
Fence Fenced
Roof Type Fiberglass
Street Surface Paved
Building
Faces West
Story 2
Sewer City Sewer, Public Sewer
Level or Stories Two
Structure Type Wood/Frame,Brick/Brick Veneer,Wood Siding
New Construction false
Schools
Elementary Schools Glacier Peak
Middle Schools Shadow Ridge
High Schools Horizon
School District Adams 12 5 Star Schl
Others
Senior Community false
SqFt Source Assessor
Special Listing Condition Private Owner
Read Less Info
Want to know what your home might be worth? Contact us for a FREE valuation!

Our team is ready to help you sell your home for the highest possible price ASAP

Bought with 8z Real Estate
GET MORE INFORMATION

Realtor | Lic# 3002201







