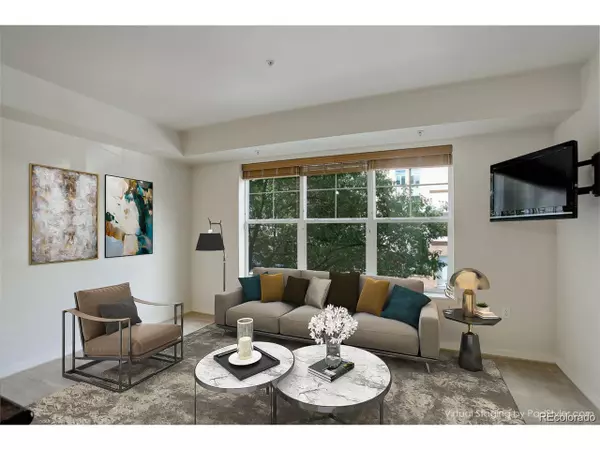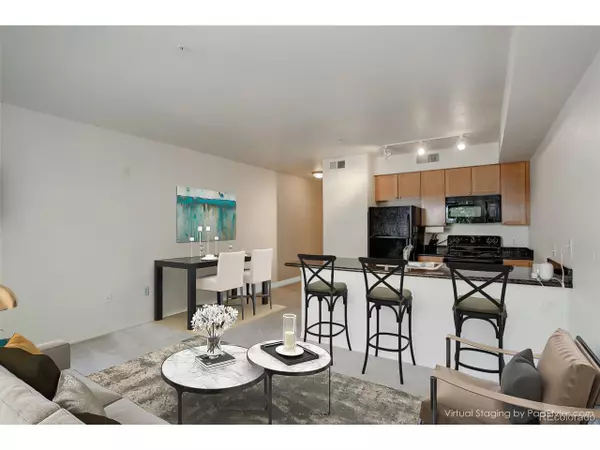$310,000
$320,000
3.1%For more information regarding the value of a property, please contact us for a free consultation.
1 Bed
1 Bath
631 SqFt
SOLD DATE : 11/15/2024
Key Details
Sold Price $310,000
Property Type Townhouse
Sub Type Attached Dwelling
Listing Status Sold
Purchase Type For Sale
Square Footage 631 sqft
Subdivision City Park
MLS Listing ID 5324498
Sold Date 11/15/24
Style Ranch
Bedrooms 1
Full Baths 1
HOA Fees $291/mo
HOA Y/N true
Abv Grd Liv Area 631
Originating Board REcolorado
Year Built 2006
Annual Tax Amount $1,548
Property Description
Discover effortless urban living in this charming one-bedroom, one-bathroom condo ideally nestled in the heart of Denver. This bright and airy unit offers a cozy sanctuary with modern amenities and finishes. Whether you're a budding chef or an aficionado of takeout, the streamlined kitchen is sure to delight with its sleek functionality.
Venture beyond your doorstep and you'll find yourself amidst the vibrant cityscape. A brief stroll will take you to the Denver Zoo or The Denver Museum of Nature and Science, ensuring educational pursuits are just a stone's throw away. For the commuters, rejoice! Public transit is easily accessible from the location and the building has ample bike secure bike storage. Meanwhile, the City Park Pavilion awaits nearby to let you escape into serene green spaces or get active with a sunny stroll around City park.
This condo is more than just a place to sleep; it's a compact gem in a tapestry of urban life where convenience meets tranquility. Whether you're scaling down, just starting out, or looking for a pied-a-terre in the city, this property promises a blend of comfort and convenience that's hard to beat. So why just read about it when you could be living it? Embrace the bustling city life with all the comforts of home right at your fingertips.
Location
State CO
County Denver
Area Metro Denver
Zoning H-1-A
Rooms
Primary Bedroom Level Main
Interior
Heating Forced Air
Cooling Central Air
Appliance Dishwasher, Washer, Dryer, Microwave, Disposal
Exterior
Garage Spaces 1.0
Roof Type Rubber,Fiberglass
Building
Story 1
Sewer City Sewer, Public Sewer
Water City Water
Level or Stories One
Structure Type Brick/Brick Veneer
New Construction false
Schools
Elementary Schools Teller
Middle Schools Morey
High Schools East
School District Denver 1
Others
HOA Fee Include Trash,Snow Removal,Maintenance Structure,Water/Sewer,Hazard Insurance
Senior Community false
SqFt Source Assessor
Special Listing Condition Private Owner
Read Less Info
Want to know what your home might be worth? Contact us for a FREE valuation!

Our team is ready to help you sell your home for the highest possible price ASAP

Bought with Equity Colorado Real Estate
GET MORE INFORMATION

Realtor | Lic# 3002201







