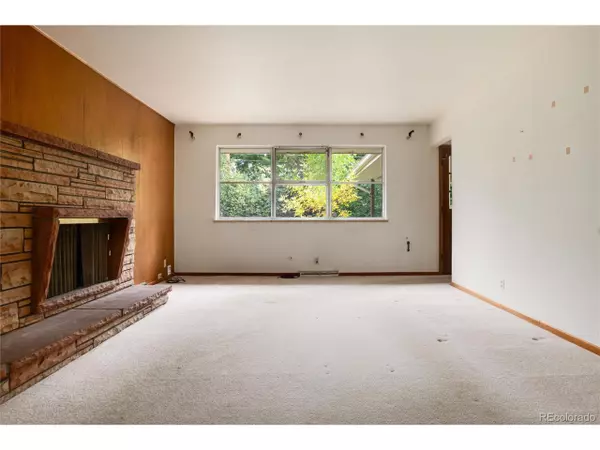$483,000
$539,000
10.4%For more information regarding the value of a property, please contact us for a free consultation.
4 Beds
3 Baths
1,851 SqFt
SOLD DATE : 11/18/2024
Key Details
Sold Price $483,000
Property Type Single Family Home
Sub Type Residential-Detached
Listing Status Sold
Purchase Type For Sale
Square Footage 1,851 sqft
Subdivision Orchard Manor
MLS Listing ID 8851589
Sold Date 11/18/24
Style Ranch
Bedrooms 4
Full Baths 1
Half Baths 1
Three Quarter Bath 1
HOA Y/N false
Abv Grd Liv Area 1,452
Originating Board REcolorado
Year Built 1961
Annual Tax Amount $4,432
Lot Size 0.260 Acres
Acres 0.26
Property Description
Welcome to this charming, well-loved mid-century home, built in 1961 and brimming with potential! Situated on a corner lot, this 4-bedroom, 2-bath home offers tranquility and privacy, while being just minutes away from the shopping and dining hubs of Downtown Littleton and Southglenn. With solid construction and a well-preserved structure, this home is a perfect blank canvas awaiting your personal touches and modern updates. Hardwood floors lie beneath the main-level carpeting, ready to be uncovered and refinished to your liking. The spacious layout boasts generously sized rooms, offering plenty of versatility for creating your dream living space.
Step outside to the expansive, private lot featuring a covered patio-perfect for outdoor entertaining, gardening, or simply enjoying the serene surroundings. With no HOA restrictions, this home presents an incredible opportunity to restore and revitalize a classic in a desirable neighborhood. This home is ready for its next chapter! Don't miss the chance to make it your own. Priced below market value for a quick sale!
Information provided herein is from sources deemed reliable but not guaranteed and is provided without the intention that any buyer rely upon it. Listing Broker takes no responsibility for its accuracy and all information must be independently verified by buyers.
Location
State CO
County Arapahoe
Area Metro Denver
Direction GPS
Rooms
Basement Full
Primary Bedroom Level Main
Bedroom 2 Main
Bedroom 3 Main
Bedroom 4 Basement
Interior
Heating Forced Air
Cooling Central Air
Fireplaces Type 2+ Fireplaces, Living Room, Basement
Fireplace true
Appliance Dishwasher, Refrigerator, Washer, Dryer
Laundry Main Level
Exterior
Garage Spaces 2.0
Fence Partial
Roof Type Wood
Street Surface Paved
Handicap Access Level Lot
Porch Patio
Building
Lot Description Lawn Sprinkler System, Corner Lot, Level
Faces West
Story 1
Sewer City Sewer, Public Sewer
Water City Water
Level or Stories One
Structure Type Stone,Wood Siding,Concrete
New Construction false
Schools
Elementary Schools Gudy Gaskill
Middle Schools Euclid
High Schools Littleton
School District Littleton 6
Others
Senior Community false
SqFt Source Assessor
Special Listing Condition Private Owner
Read Less Info
Want to know what your home might be worth? Contact us for a FREE valuation!

Our team is ready to help you sell your home for the highest possible price ASAP

Bought with Brokers Guild Real Estate
GET MORE INFORMATION

Realtor | Lic# 3002201







