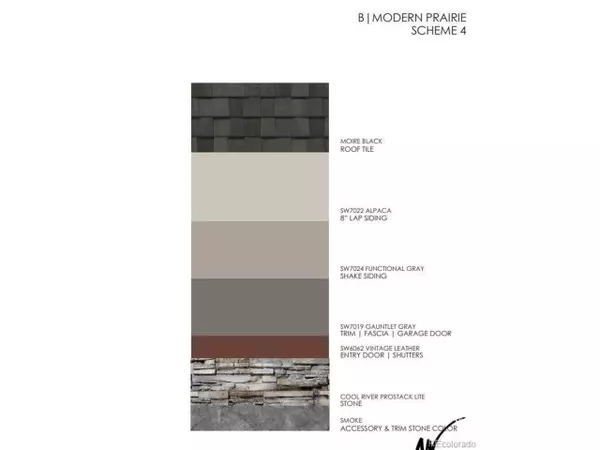$731,660
$721,000
1.5%For more information regarding the value of a property, please contact us for a free consultation.
2 Beds
2 Baths
1,694 SqFt
SOLD DATE : 11/22/2024
Key Details
Sold Price $731,660
Property Type Single Family Home
Sub Type Residential-Detached
Listing Status Sold
Purchase Type For Sale
Square Footage 1,694 sqft
Subdivision Sterling Ranch Ascent Village
MLS Listing ID 7002810
Sold Date 11/22/24
Style Contemporary/Modern,Ranch
Bedrooms 2
Three Quarter Bath 2
HOA Y/N true
Abv Grd Liv Area 1,694
Originating Board REcolorado
Year Built 2024
Annual Tax Amount $8,652
Lot Size 5,227 Sqft
Acres 0.12
Property Description
MLS#7002810 REPRESENTATIVE PHOTOS ADDED! April Completion - Welcome to this charming ranch-style home boasting an expansive kitchen with an oversized island, a walk-in pantry, and a large gathering room with an optional cozy fireplace adjacent to the casual dining area. Enjoy the Colorado sunshine with extensive outdoor living spaces, and comfortably work from home in a private flex area. This home offers ample living space for those seeking single-level living, along with a walk-out basement for additional space. Structural options added include: 42" modern fireplace in family room, 8' doors, covered outdoor living 2, walk-out basement and built-in appliance package.
Location
State CO
County Douglas
Community Pool, Playground, Park, Hiking/Biking Trails
Area Metro Denver
Zoning Res
Direction From US-85,Head south on Santa Fe (Hwy 85) to Titan Road. Exit at Titan Road and head west. Continue straight on Titan Road through the round-a-bout. Continue onto Titan Road until it turns into N Rampart Range Road. You will reach the intersection of N Rampart Range Road and Waterton Road. Turn left at the traffic light. The model home is located at 9918 Monte Vista Avenue, Littleton, CO 80125.
Rooms
Basement Full, Unfinished, Walk-Out Access, Sump Pump
Primary Bedroom Level Main
Master Bedroom 14x14
Bedroom 2 Main 9x10
Interior
Interior Features Eat-in Kitchen, Open Floorplan, Walk-In Closet(s), Kitchen Island
Cooling Central Air
Fireplaces Type Gas Logs Included, Single Fireplace
Fireplace true
Window Features Double Pane Windows
Appliance Double Oven, Dishwasher, Microwave, Disposal
Laundry Main Level
Exterior
Garage Spaces 2.0
Fence Partial
Community Features Pool, Playground, Park, Hiking/Biking Trails
Utilities Available Natural Gas Available, Electricity Available, Cable Available
View Foothills View
Roof Type Fiberglass
Street Surface Paved
Porch Patio
Building
Lot Description Lawn Sprinkler System
Story 1
Sewer City Sewer, Public Sewer
Water City Water
Level or Stories One
Structure Type Stone
New Construction true
Schools
Elementary Schools Coyote Creek
Middle Schools Ranch View
High Schools Thunderridge
School District Douglas Re-1
Others
Senior Community false
SqFt Source Plans
Special Listing Condition Builder
Read Less Info
Want to know what your home might be worth? Contact us for a FREE valuation!

Our team is ready to help you sell your home for the highest possible price ASAP

Bought with NON MLS PARTICIPANT
GET MORE INFORMATION

Realtor | Lic# 3002201







