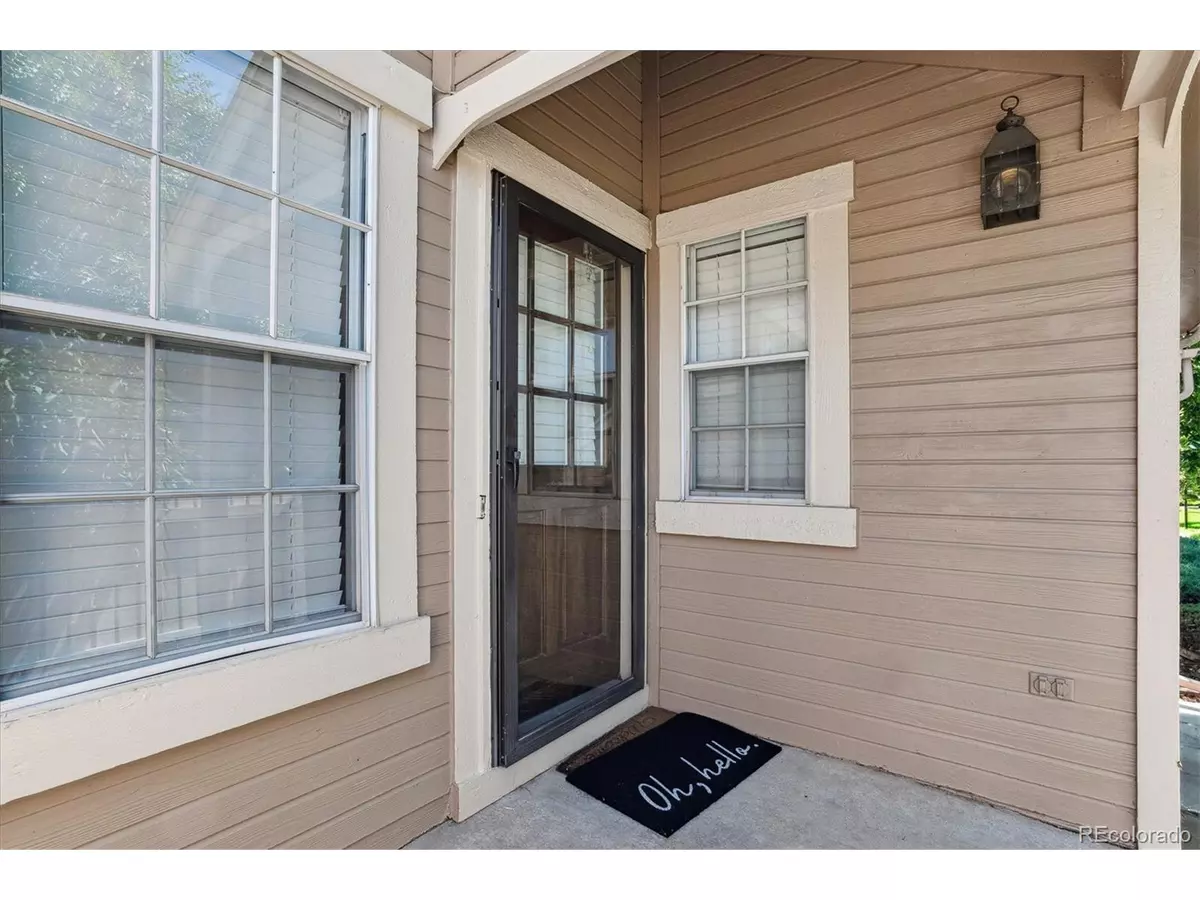$414,000
$414,000
For more information regarding the value of a property, please contact us for a free consultation.
2 Beds
3 Baths
1,722 SqFt
SOLD DATE : 11/22/2024
Key Details
Sold Price $414,000
Property Type Townhouse
Sub Type Attached Dwelling
Listing Status Sold
Purchase Type For Sale
Square Footage 1,722 sqft
Subdivision Quincy Hill
MLS Listing ID 8947656
Sold Date 11/22/24
Bedrooms 2
Full Baths 1
Half Baths 1
Three Quarter Bath 1
HOA Fees $230/mo
HOA Y/N true
Abv Grd Liv Area 1,317
Originating Board REcolorado
Year Built 1982
Annual Tax Amount $1,687
Lot Size 1,306 Sqft
Acres 0.03
Property Description
Welcome to this beautifully updated townhouse in the highly sought-after Cherry Creek School District! Featuring a spacious 2-car attached garage and a versatile finished basement! With over 1800 total sq ft, this feels more like a single family home, and offers you everything you need for comfortable living. Enjoy the convenience of being just minutes away from Cherry Creek State Park and reservoir, perfect for outdoor enthusiasts with walking paths, a dog park, horse riding, camping, and boating. It's also just mins to Parker Rd and 225 with light rail, DTC, and about 30 mins to DIA. Inside, the family room boasts a bright and open layout with high ceilings and skylights that allow the beautiful sun light to pour in. It also features BRAND-NEW luxury vinyl plank flooring, and a cozy fireplace, ideal for chilly evenings. The modern kitchen comes equipped with stainless steel appliances and granite tile countertops, complemented by a sizable dining area that comfortably accommodates a large table, perfect for entertaining. Upstairs, you'll find a generous spare bedroom, a full hallway bathroom, and a gorgeous loft ideal for a home office. The primary bedroom is a true retreat with a walk-in closet and a custom-tiled 3/4 bathroom. Along with the new LVP flooring, it also has a BRAND-NEW: Furnace and AC unit, garage door, and neutral carpet!!!! It also features newer neutral interior paint! The finished basement offers endless possibilities as a 3rd possible bedroom, second family room, playroom, or workout area. Plus, the washer and dryer are included! It has a very reasonable HOA that offers a pool and Clubhouse use. The community is well cared for and the exteriors were recently painted in 2022. Ample parking in the neighborhood and close to grocery, shopping, and more. A must see!
Location
State CO
County Arapahoe
Community Clubhouse, Pool
Area Metro Denver
Zoning R1
Direction From Quincy and Parker go east on Quincy Avenue to Smoky Hill Road. Make a right on Smoky Hill Road make a right onto Carson Way. Unit is on the left. Park on the street anywhere. Lockbox at the front door.
Rooms
Basement Partially Finished
Primary Bedroom Level Upper
Bedroom 2 Upper
Interior
Interior Features Cathedral/Vaulted Ceilings, Walk-In Closet(s), Loft
Heating Forced Air
Cooling Central Air
Fireplaces Type Family/Recreation Room Fireplace, Single Fireplace
Fireplace true
Window Features Window Coverings
Appliance Dishwasher, Refrigerator, Washer, Dryer, Microwave, Disposal
Exterior
Garage Spaces 2.0
Community Features Clubhouse, Pool
Roof Type Composition
Porch Patio
Building
Faces West
Story 2
Foundation Slab
Sewer City Sewer, Public Sewer
Water City Water
Level or Stories Two
Structure Type Wood/Frame,Brick/Brick Veneer
New Construction false
Schools
Elementary Schools Sagebrush
Middle Schools Laredo
High Schools Smoky Hill
School District Cherry Creek 5
Others
HOA Fee Include Trash,Water/Sewer
Senior Community false
SqFt Source Assessor
Special Listing Condition Private Owner
Read Less Info
Want to know what your home might be worth? Contact us for a FREE valuation!

Our team is ready to help you sell your home for the highest possible price ASAP

Bought with Equity Colorado Real Estate
GET MORE INFORMATION

Realtor | Lic# 3002201







