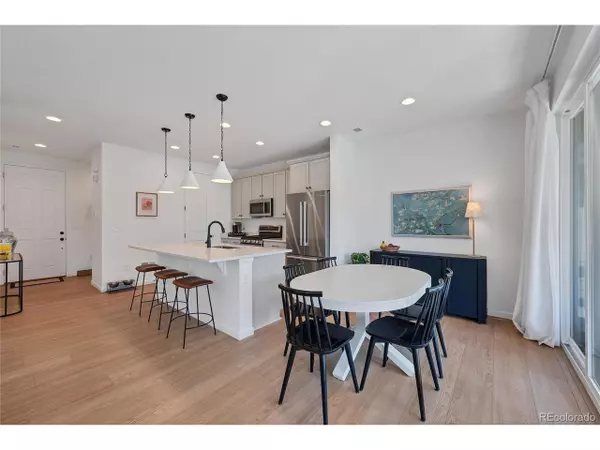$629,000
$615,000
2.3%For more information regarding the value of a property, please contact us for a free consultation.
3 Beds
3 Baths
1,910 SqFt
SOLD DATE : 12/23/2024
Key Details
Sold Price $629,000
Property Type Single Family Home
Sub Type Residential-Detached
Listing Status Sold
Purchase Type For Sale
Square Footage 1,910 sqft
Subdivision Sterling Ranch
MLS Listing ID 9826833
Sold Date 12/23/24
Bedrooms 3
Full Baths 1
Half Baths 1
Three Quarter Bath 1
HOA Fees $45/mo
HOA Y/N true
Abv Grd Liv Area 1,910
Originating Board REcolorado
Year Built 2021
Annual Tax Amount $7,370
Lot Size 4,791 Sqft
Acres 0.11
Property Description
**Modern Elegance in Littleton's beautiful Sterling Ranch neighborhood!** This stunning 3-bedroom, 3-bathroom home is packed with upgrades and offers a contemporary design in one of the most sought-after neighborhoods. Featuring quartz countertops throughout, a double oven, a gas range, and 42-inch cabinets, the gourmet kitchen is as functional as it is eye-catching. The open-concept floor plan invites natural light to fill the spacious interior, creating a bright and welcoming atmosphere. With upgraded luxury vinyl plank flooring and plush carpeting, every detail of this home exudes quality. The expansive living room is perfect for relaxing or entertaining. Step outside to enjoy the large covered patio, perfect for outdoor dining or gatherings, with a drip system installed to maintain your landscaping. Upstairs, a versatile loft offers endless possibilities for a home office or entertainment space. The light-filled primary suite features a walk-in closet, dual sinks, and an oversized shower. The garage comes equipped with an installed EV charger, storage cabinets, and storage shelves. This home is truly move-in ready and designed for effortless living. Outside, enjoy the tranquil surroundings of Sterling Ranch, where picturesque views and community amenities abound. From hiking trails to parks to local shops and restaurants, this neighborhood has it all. Don't miss your chance to own a piece of paradise in Sterling Ranch. Schedule a tour today and experience the amenity-rich luxury living! Don't wait-this one won't last long!
Location
State CO
County Douglas
Community Clubhouse, Hot Tub, Pool, Playground, Fitness Center
Area Metro Denver
Direction From US-85 S/Santa Fe Dr. take the Titan Parkway exit and turn right, follow for 3 miles to N Rampart Range Rd and continue for 1.5 miles to Waterton Rd then turn left and the community will on your right.
Rooms
Primary Bedroom Level Upper
Bedroom 2 Upper
Bedroom 3 Upper
Interior
Interior Features Eat-in Kitchen, Open Floorplan, Pantry, Loft, Kitchen Island
Heating Forced Air
Cooling Room Air Conditioner, Ceiling Fan(s)
Fireplaces Type Living Room, Family/Recreation Room Fireplace
Fireplace true
Window Features Double Pane Windows
Appliance Double Oven, Dishwasher, Microwave, Disposal
Laundry Upper Level
Exterior
Garage Spaces 2.0
Community Features Clubhouse, Hot Tub, Pool, Playground, Fitness Center
Utilities Available Electricity Available
Roof Type Fiberglass
Porch Patio, Deck
Building
Story 2
Sewer City Sewer, Public Sewer
Water City Water
Level or Stories Two
Structure Type Wood/Frame
New Construction false
Schools
Elementary Schools Coyote Creek
Middle Schools Ranch View
High Schools Thunderridge
School District Douglas Re-1
Others
HOA Fee Include Trash,Snow Removal
Senior Community false
SqFt Source Assessor
Special Listing Condition Private Owner
Read Less Info
Want to know what your home might be worth? Contact us for a FREE valuation!

Our team is ready to help you sell your home for the highest possible price ASAP

Bought with RE/MAX Professionals
GET MORE INFORMATION
Realtor | Lic# 3002201







