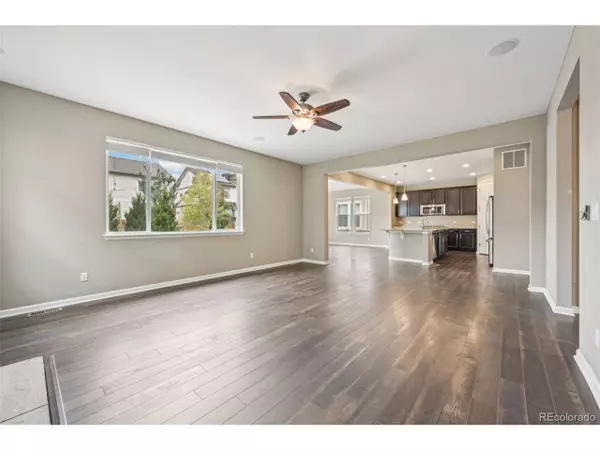$590,000
$599,900
1.7%For more information regarding the value of a property, please contact us for a free consultation.
3 Beds
3 Baths
2,449 SqFt
SOLD DATE : 01/16/2025
Key Details
Sold Price $590,000
Property Type Single Family Home
Sub Type Residential-Detached
Listing Status Sold
Purchase Type For Sale
Square Footage 2,449 sqft
Subdivision Wyndham Hill
MLS Listing ID 5407725
Sold Date 01/16/25
Bedrooms 3
Full Baths 1
Half Baths 1
Three Quarter Bath 1
HOA Fees $70/mo
HOA Y/N true
Abv Grd Liv Area 2,449
Originating Board REcolorado
Year Built 2017
Annual Tax Amount $6,064
Lot Size 5,662 Sqft
Acres 0.13
Property Sub-Type Residential-Detached
Property Description
NEW ROOF INSTALLED DEC 2024 Check out this stunning 3-bedroom, 3-bathroom gem in the Wyndham Hill community boasts 2,449 sq ft of finished living space and a spacious 2-car garage. Enjoy modern comforts with a kitchen featuring granite countertops and double ovens, plus an inviting family room with a gas fireplace. The upper level includes a primary suite with a luxurious ensuite bath, a large walk-in closet, and a loft area perfect for additional living space. Don't miss the unfinished basement ready for your personal touch!three-car garage, and breathtaking mountain views, this home has it all. Don't miss the opportunity to make this stunning property your new home!
Location
State CO
County Weld
Area Greeley/Weld
Direction GPS
Rooms
Basement Unfinished, Built-In Radon, Sump Pump
Primary Bedroom Level Upper
Bedroom 2 Upper
Bedroom 3 Upper
Interior
Interior Features Loft, Kitchen Island
Heating Forced Air
Cooling Central Air, Ceiling Fan(s)
Fireplaces Type Gas, Family/Recreation Room Fireplace, Single Fireplace
Fireplace true
Appliance Double Oven, Dishwasher, Refrigerator, Microwave, Disposal
Laundry Main Level
Exterior
Garage Spaces 2.0
Fence Partial
Utilities Available Electricity Available
Roof Type Composition
Street Surface Paved
Porch Patio
Building
Lot Description Gutters
Faces East
Story 2
Sewer City Sewer, Public Sewer
Water City Water
Level or Stories Two
Structure Type Wood/Frame
New Construction false
Schools
Elementary Schools Grand View
Middle Schools Erie
High Schools Erie
School District St. Vrain Valley Re-1J
Others
Senior Community false
SqFt Source Assessor
Read Less Info
Want to know what your home might be worth? Contact us for a FREE valuation!

Our team is ready to help you sell your home for the highest possible price ASAP

Bought with Broker Direct Company
GET MORE INFORMATION
Realtor | Lic# 3002201







