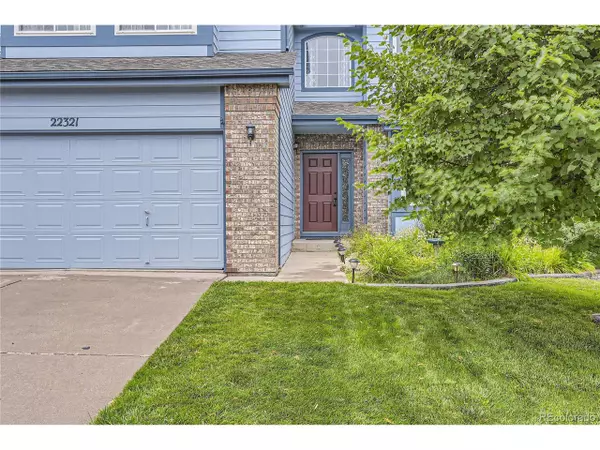$595,000
$615,000
3.3%For more information regarding the value of a property, please contact us for a free consultation.
5 Beds
4 Baths
3,227 SqFt
SOLD DATE : 01/21/2025
Key Details
Sold Price $595,000
Property Type Single Family Home
Sub Type Residential-Detached
Listing Status Sold
Purchase Type For Sale
Square Footage 3,227 sqft
Subdivision Parkview Heights Sub 1St Flg
MLS Listing ID 6161502
Sold Date 01/21/25
Bedrooms 5
Full Baths 2
Three Quarter Bath 2
HOA Fees $77/qua
HOA Y/N true
Abv Grd Liv Area 2,485
Originating Board REcolorado
Year Built 1998
Annual Tax Amount $4,022
Lot Size 6,969 Sqft
Acres 0.16
Property Sub-Type Residential-Detached
Property Description
**Discounted rate options and no lender fee future refinancing may be available for qualified buyers of this home.** Welcome home to this meticulously maintained 5 bed, 4 bath home in Saddle Rock Ridge! The main level boasts an inviting floor plan, seamlessly connecting the living room and dining room to the kitchen and family room with vaulted ceiling. The hardwood flooring through the main level makes the home feel warm and inviting. Also on the main floor is a office/non-conforming bedroom, bathroom with shower, and laundry room. Excellent space to fit whatever needs you have! Upstairs, retreat to the spacious primary suite featuring a walk-in closet and and 5-piece bathroom. Three additional bedrooms share a full bathroom. The finished basement offers a versatile bonus room with an extra bathroom with shower, perfect for a home theater, gym, or guest suite. Outdoor living is a delight with a large deck, a covered patio, and lush landscaping-perfect for summer barbecues or a quiet morning coffee. This home truly has it all-space, comfort, and a location that cannot be beat. Enjoy highly rated Cherry Creek Schools, Grocery, Southlands mall, and quick access to e470. Click the Virtual Tour link to view the 3D walkthrough.
Location
State CO
County Arapahoe
Area Metro Denver
Direction Please use GPS
Rooms
Basement Partial
Primary Bedroom Level Upper
Master Bedroom 11x17
Bedroom 2 Main 13x12
Bedroom 3 Upper 10x15
Bedroom 4 Upper 10x14
Bedroom 5 Upper 10x13
Interior
Interior Features Eat-in Kitchen, Open Floorplan, Kitchen Island
Heating Forced Air
Cooling Central Air, Ceiling Fan(s)
Fireplaces Type Family/Recreation Room Fireplace, Single Fireplace
Fireplace true
Appliance Dishwasher, Refrigerator, Microwave, Disposal
Laundry Main Level
Exterior
Garage Spaces 2.0
Fence Fenced
Utilities Available Electricity Available
Roof Type Composition
Street Surface Paved
Porch Patio, Deck
Building
Story 2
Foundation Slab
Sewer City Sewer, Public Sewer
Water City Water
Level or Stories Two
Structure Type Brick/Brick Veneer,Wood Siding,Concrete
New Construction false
Schools
Elementary Schools Canyon Creek
Middle Schools Thunder Ridge
High Schools Cherokee Trail
School District Cherry Creek 5
Others
Senior Community false
SqFt Source Assessor
Read Less Info
Want to know what your home might be worth? Contact us for a FREE valuation!

Our team is ready to help you sell your home for the highest possible price ASAP

Bought with West and Main Homes Inc
GET MORE INFORMATION
Realtor | Lic# 3002201







