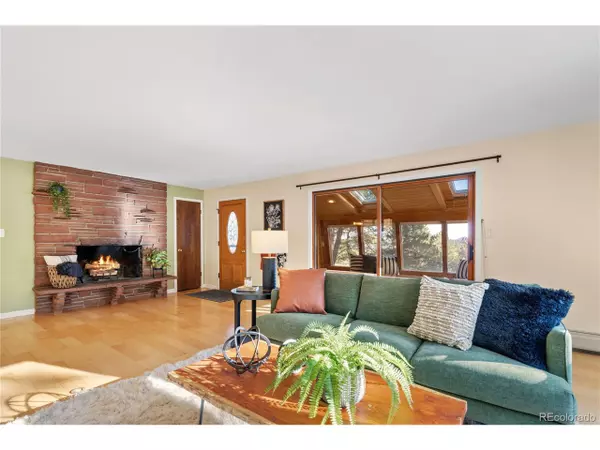$720,000
$720,000
For more information regarding the value of a property, please contact us for a free consultation.
3 Beds
3 Baths
1,775 SqFt
SOLD DATE : 01/31/2025
Key Details
Sold Price $720,000
Property Type Single Family Home
Sub Type Residential-Detached
Listing Status Sold
Purchase Type For Sale
Square Footage 1,775 sqft
Subdivision Pine Park Estates
MLS Listing ID 9377964
Sold Date 01/31/25
Style Chalet,Ranch
Bedrooms 3
Three Quarter Bath 3
HOA Y/N false
Abv Grd Liv Area 1,179
Originating Board REcolorado
Year Built 1967
Annual Tax Amount $3,450
Lot Size 1.400 Acres
Acres 1.4
Property Sub-Type Residential-Detached
Property Description
Nestled in the heart of nature, this charming mountain retreat offers the perfect blend of beauty and comfort on a sprawling 1.4-acre lot. Surrounded by mature trees, it's a haven for wildlife enthusiasts with abundant opportunities for viewing turkeys, foxes and elk. The property features a spacious deck where you can relax and take in the peaceful surroundings, and the fenced backyard is ideal for your furry companions. Inside, you'll find a cozy 3-bedroom, 3-bathroom home with newly installed wood floors upstairs and fresh paint throughout, creating a bright and inviting atmosphere. The home is equipped with a whole-house reverse osmosis system, new solar panels, generator and even a large storage shed outside for all your gear and supplies. This property is the perfect location only 30 minutes to downtown Denver and only a mile to Denver Mountain Parks Open Space where you will find great hiking trails. Whether you're enjoying the views from your deck or exploring the natural beauty around you, this property is a true mountain gem.
Location
State CO
County Jefferson
Area Suburban Mountains
Zoning A-2
Rooms
Other Rooms Kennel/Dog Run
Basement Partially Finished
Primary Bedroom Level Main
Bedroom 2 Main
Bedroom 3 Basement
Interior
Interior Features Open Floorplan
Heating Hot Water
Cooling Ceiling Fan(s)
Fireplaces Type Single Fireplace
Fireplace true
Appliance Dishwasher, Refrigerator, Water Purifier Owned
Laundry In Basement
Exterior
Garage Spaces 2.0
Fence Fenced
Utilities Available Electricity Available
View Foothills View
Roof Type Composition
Street Surface Paved
Handicap Access Level Lot
Porch Patio, Deck
Building
Lot Description Level
Story 1
Foundation Slab
Sewer Septic, Septic Tank
Water Well
Level or Stories One
Structure Type Wood Siding
New Construction false
Schools
Elementary Schools Marshdale
Middle Schools West Jefferson
High Schools Conifer
School District Jefferson County R-1
Others
Senior Community false
SqFt Source Assessor
Special Listing Condition Private Owner
Read Less Info
Want to know what your home might be worth? Contact us for a FREE valuation!

Our team is ready to help you sell your home for the highest possible price ASAP

Bought with Rhae Group Realty
GET MORE INFORMATION
Realtor | Lic# 3002201







