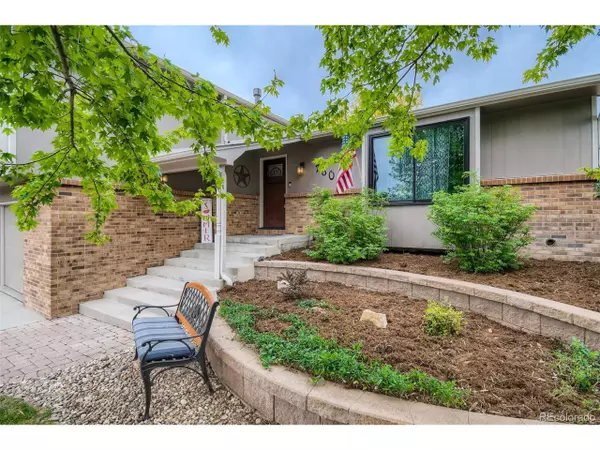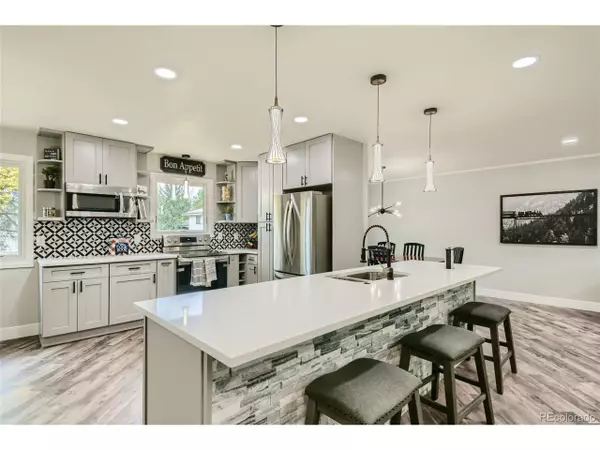$615,000
$590,000
4.2%For more information regarding the value of a property, please contact us for a free consultation.
4 Beds
3 Baths
2,700 SqFt
SOLD DATE : 02/14/2025
Key Details
Sold Price $615,000
Property Type Single Family Home
Sub Type Residential-Detached
Listing Status Sold
Purchase Type For Sale
Square Footage 2,700 sqft
Subdivision Hks
MLS Listing ID 7788653
Sold Date 02/14/25
Bedrooms 4
Full Baths 2
Half Baths 1
HOA Y/N false
Abv Grd Liv Area 2,125
Originating Board REcolorado
Year Built 1977
Annual Tax Amount $2,690
Lot Size 8,712 Sqft
Acres 0.2
Property Sub-Type Residential-Detached
Property Description
Stunning Remodeled Tri-Level Home on a Large, Private Lot in Brighton
Experience modern living in this beautifully remodeled tri-level home, nestled on an oversized, private lot in the heart of Brighton. With easy access to Hwy 85 and I-76, this home offers over 2,700 square feet of finished living space and a lifestyle with no HOA restrictions!
This home has seen extensive upgrades, including
* New roof and gutters
* Anderson windows and sliding door
* Newer furnace, AC, and water heater
The freshly painted exterior and professionally landscaped front yard provide fantastic curb appeal.
Step inside to a bright, open-concept living space with modern updates throughout, including fresh paint, new flooring, updated light fixtures, and renovated bathrooms. The chef's kitchen boasts a massive 10-foot island with quartz countertops, stainless steel appliances, and a convenient dine-in area. There's also a formal dining room and a cozy sitting area.
Enjoy the warmth of the wood-burning fireplace in the main-level family room or step outside to your expansive deck, perfect for entertaining. The backyard offers incredible privacy with plenty of room to relax, play, or garden-all without the worry of an HOA.
The lower level provides a second family room and an additional bedroom, ideal for a guest retreat or multi-generational living. A spacious loft area offers a versatile space for a home office or creative studio.
The owner's suite is a true haven, featuring a large walk-in closet and a custom shower. Car enthusiasts and hobbyists will love the oversized 21/2-car garage with a built-in workshop, providing plenty of space for projects.
This neighborhood's charm, with its huge mature trees and peaceful setting, is enhanced by the freedom of no HOA. Enjoy the ultimate privacy and space, perfect for gardening, play, or simply unwinding in your own oasis. Don't miss your chance to own this incredible home with endless possibilities-schedule your showing today!
Location
State CO
County Adams
Area Metro Denver
Rooms
Basement Full, Partially Finished
Primary Bedroom Level Upper
Master Bedroom 13x12
Bedroom 2 Upper 12x10
Bedroom 3 Upper 12x10
Bedroom 4 Basement
Interior
Interior Features Study Area, Loft
Heating Forced Air
Cooling Room Air Conditioner
Laundry In Basement
Exterior
Garage Spaces 2.0
Roof Type Composition
Building
Story 3
Sewer City Sewer, Public Sewer
Level or Stories Tri-Level
Structure Type Wood/Frame,Brick/Brick Veneer
New Construction false
Schools
Elementary Schools Southeast
Middle Schools Vikan
High Schools Brighton
School District School District 27-J
Others
Senior Community false
SqFt Source Plans
Read Less Info
Want to know what your home might be worth? Contact us for a FREE valuation!

Our team is ready to help you sell your home for the highest possible price ASAP

Bought with Brokers Guild Homes
GET MORE INFORMATION
Realtor | Lic# 3002201







