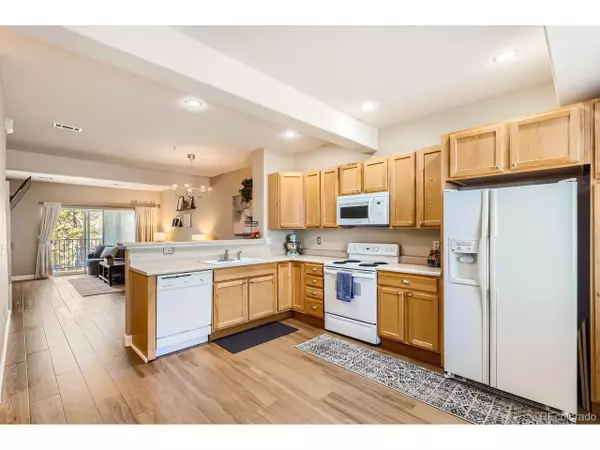$435,000
$435,000
For more information regarding the value of a property, please contact us for a free consultation.
2 Beds
2 Baths
1,279 SqFt
SOLD DATE : 02/14/2025
Key Details
Sold Price $435,000
Property Type Townhouse
Sub Type Attached Dwelling
Listing Status Sold
Purchase Type For Sale
Square Footage 1,279 sqft
Subdivision Canterbury At Riverwalk
MLS Listing ID 1566856
Sold Date 02/14/25
Bedrooms 2
Full Baths 2
HOA Fees $268/mo
HOA Y/N true
Abv Grd Liv Area 1,279
Originating Board REcolorado
Year Built 2001
Annual Tax Amount $3,083
Property Sub-Type Attached Dwelling
Property Description
Don't miss out on this stunning condo in the desirable Riverwalk community! This 2-bedroom, 2-bathroom open-concept home features a spacious kitchen complete with all appliances, and newer flooring throughout the main level. A cozy gas fireplace in the living room, and a sliding door leading to a private balcony. The primary bedroom with reach-in closet and the primary suite offers double sinks and a walk-in shower, while the second bedroom and full bathroom provide additional comfort. You'll also enjoy the convenience of a second-floor laundry with a stackable washer and dryer included. The finished tandem garage accommodates two cars.
Take advantage of the stunning 12,000 square-foot clubhouse, featuring a pool, spa, fitness center, billiards room, and banquet facilities. Located near downtown Littleton, Riverwalk is a distinctive community close to Santa Fe Drive and South Prince Street. It offers easy access to South Platte River trails for your outdoor activities and is enveloped by the lush greenery and ponds of the Littleton Golf and Tennis Club. Nearby, you'll find the Aspen Grove shopping center and a Light Rail Station. Santa Fe Drive conveniently connects you north to downtown Denver or south to C-470, providing access to all your travel needs.
Location
State CO
County Arapahoe
Community Clubhouse, Hot Tub, Pool, Fitness Center, Park, Hiking/Biking Trails
Area Metro Denver
Rooms
Primary Bedroom Level Upper
Bedroom 2 Upper
Interior
Interior Features Eat-in Kitchen, Open Floorplan, Kitchen Island
Heating Forced Air
Cooling Central Air
Fireplaces Type Living Room, Single Fireplace
Fireplace true
Window Features Double Pane Windows
Appliance Dishwasher, Refrigerator, Washer, Dryer, Microwave
Exterior
Exterior Feature Balcony
Garage Spaces 2.0
Community Features Clubhouse, Hot Tub, Pool, Fitness Center, Park, Hiking/Biking Trails
Utilities Available Electricity Available, Cable Available
Roof Type Composition
Street Surface Paved
Building
Story 2
Sewer City Sewer, Public Sewer
Water City Water
Level or Stories Two
Structure Type Brick/Brick Veneer,Wood Siding
New Construction false
Schools
Elementary Schools Centennial Academy Of Fine Arts
Middle Schools Goddard
High Schools Littleton
School District Littleton 6
Others
HOA Fee Include Trash,Snow Removal,Maintenance Structure,Water/Sewer
Senior Community false
SqFt Source Assessor
Special Listing Condition Private Owner
Read Less Info
Want to know what your home might be worth? Contact us for a FREE valuation!

Our team is ready to help you sell your home for the highest possible price ASAP

Bought with Realty One Group Fourpoints CO
GET MORE INFORMATION
Realtor | Lic# 3002201







