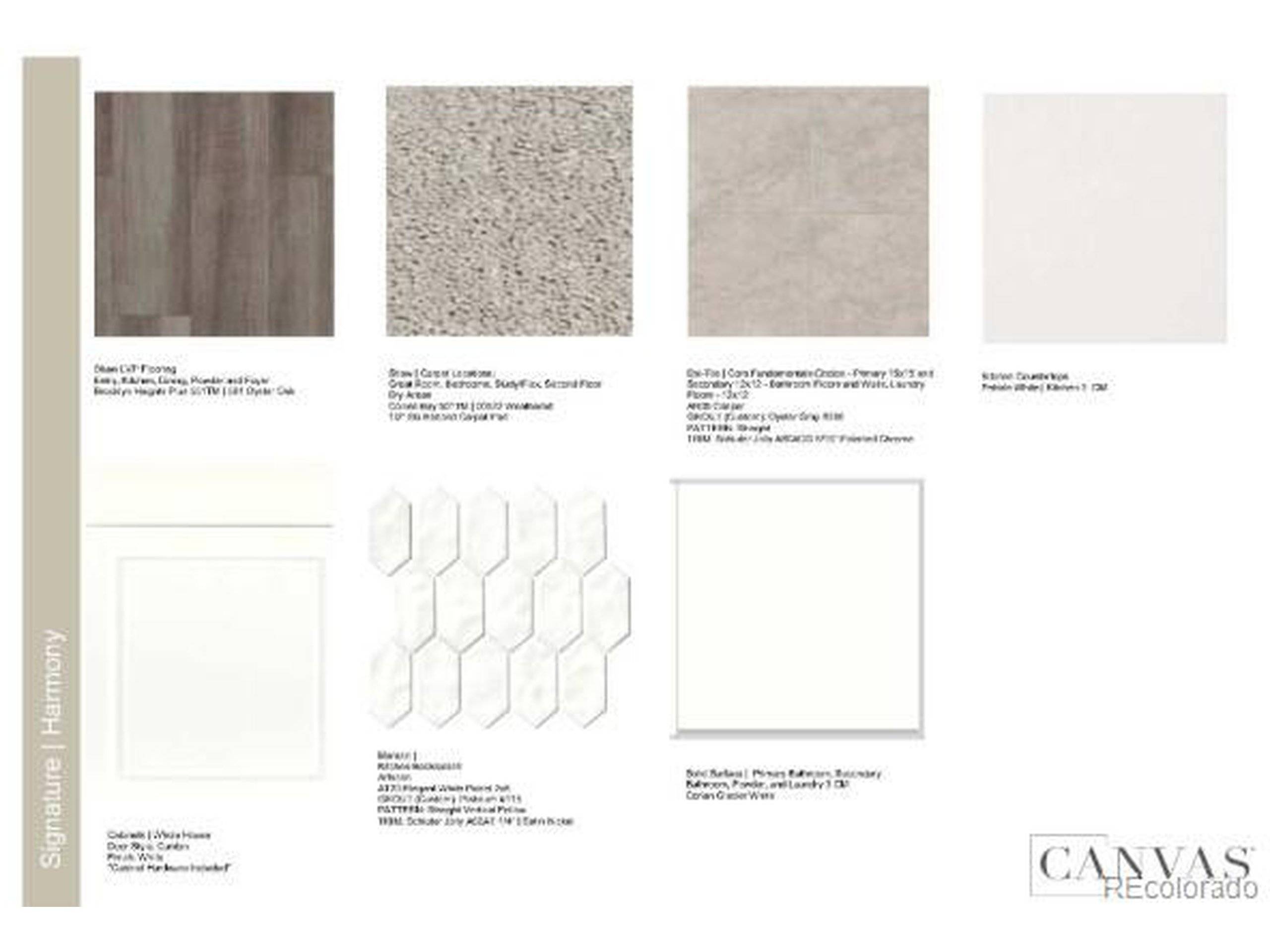$638,990
$598,990
6.7%For more information regarding the value of a property, please contact us for a free consultation.
4 Beds
4 Baths
2,501 SqFt
SOLD DATE : 06/14/2025
Key Details
Sold Price $638,990
Property Type Single Family Home
Sub Type Residential-Detached
Listing Status Sold
Purchase Type For Sale
Square Footage 2,501 sqft
Subdivision Aurora Highlands
MLS Listing ID 9678188
Sold Date 06/14/25
Bedrooms 4
Full Baths 3
Half Baths 1
HOA Fees $100/mo
HOA Y/N true
Abv Grd Liv Area 2,501
Year Built 2025
Annual Tax Amount $9,114
Lot Size 5,227 Sqft
Acres 0.12
Property Sub-Type Residential-Detached
Source REcolorado
Property Description
MLS#9678188 REPRESENTATIVE PHOTOS ADDED. New Construction - April Completion! Welcome to the Granby at Aurora Highlands, a thoughtfully designed two-story home perfect for a growing household. The open-concept kitchen, dining, and great room create an inviting space for everyday living and entertaining. A spacious eat-in island and walk-in pantry make the kitchen both stylish and functional, while a versatile flex room and convenient entry off the garage add ease to daily routines. Upstairs, the expansive primary suite boasts two walk-in closets for ultimate storage, joined by three additional bedrooms and a versatile loft. Plus, the upstairs laundry room ensures convenience right where you need it.
Location
State CO
County Arapahoe
Area Metro Denver
Direction Directions to our Sales Office: From the intersection of I-70 and E-470, head north on E-470. Take exit 22 \"The Aurora Highlands Parkway\" and turn right onto E 38th Place. Turn right on to Main Street. At the stop sign, continue straight ahead and take your second left onto E. 34th Ave. The sales office will be on your left off Buchanan Way.
Rooms
Basement Full, Unfinished, Sump Pump
Primary Bedroom Level Upper
Master Bedroom 14x15
Bedroom 2 Upper 10x12
Bedroom 3 Upper 10x12
Bedroom 4 Upper 10x11
Interior
Interior Features Study Area, Walk-In Closet(s), Loft, Kitchen Island
Cooling Central Air
Fireplaces Type None
Fireplace false
Appliance Dishwasher, Microwave, Disposal
Laundry Upper Level
Exterior
Garage Spaces 2.0
Roof Type Composition
Building
Lot Description Gutters, Lawn Sprinkler System
Faces West
Story 2
Foundation Slab
Sewer City Sewer, Public Sewer
Water City Water
Level or Stories Two
Structure Type Wood/Frame,Other
New Construction true
Schools
Elementary Schools Vista Peak
Middle Schools Vista Peak
High Schools Vista Peak
School District Adams-Arapahoe 28J
Others
HOA Fee Include Trash
Senior Community false
SqFt Source Plans
Special Listing Condition Builder
Read Less Info
Want to know what your home might be worth? Contact us for a FREE valuation!

Our team is ready to help you sell your home for the highest possible price ASAP

Bought with Capital Property Group LLC
GET MORE INFORMATION
Realtor | Lic# 3002201







