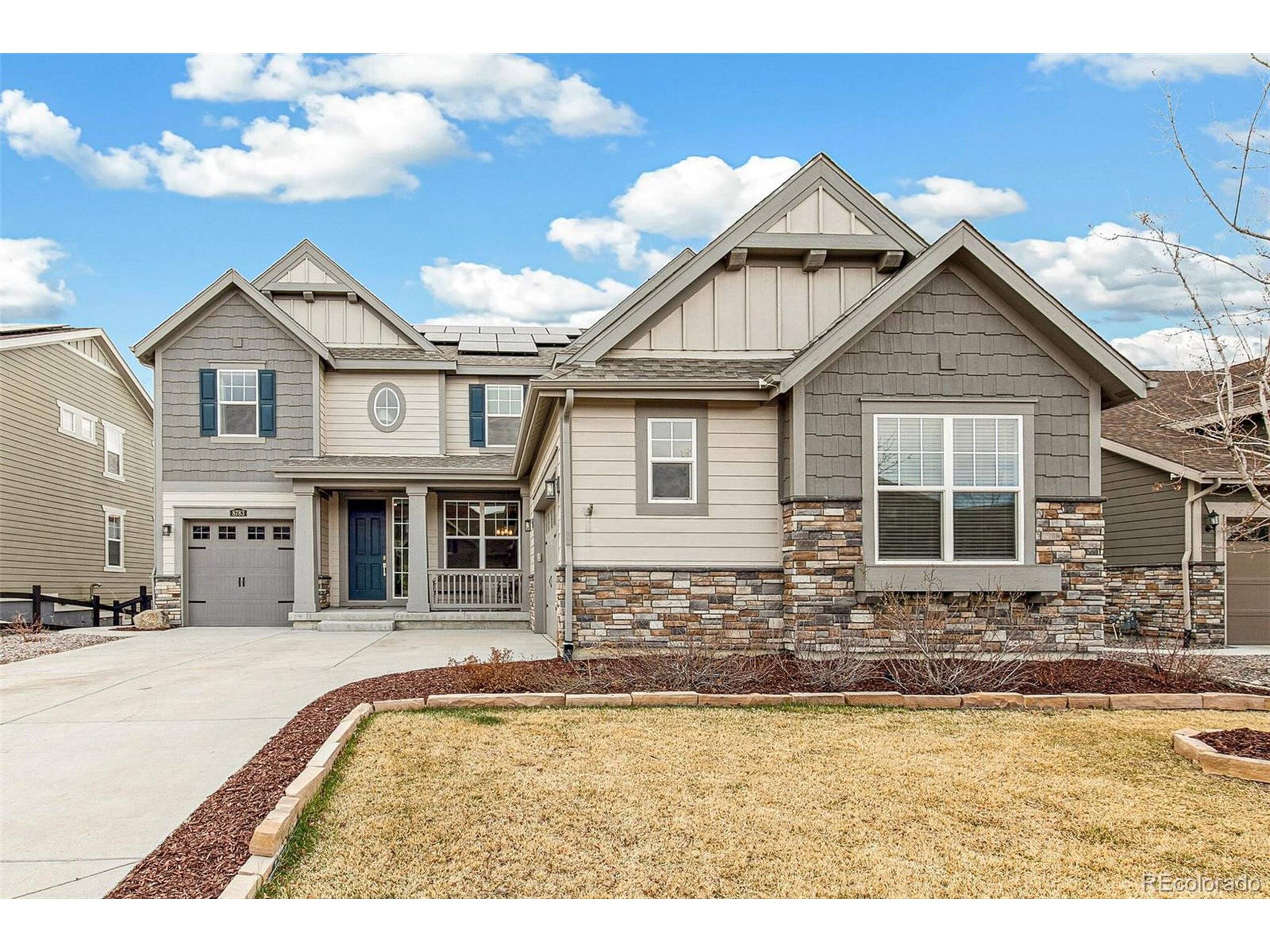$970,000
$979,000
0.9%For more information regarding the value of a property, please contact us for a free consultation.
5 Beds
6 Baths
5,415 SqFt
SOLD DATE : 06/18/2025
Key Details
Sold Price $970,000
Property Type Single Family Home
Sub Type Residential-Detached
Listing Status Sold
Purchase Type For Sale
Square Footage 5,415 sqft
Subdivision Inspiration
MLS Listing ID 2996135
Sold Date 06/18/25
Bedrooms 5
Full Baths 3
Half Baths 1
Three Quarter Bath 2
HOA Fees $98/qua
HOA Y/N true
Abv Grd Liv Area 3,564
Year Built 2019
Annual Tax Amount $6,552
Lot Size 8,276 Sqft
Acres 0.19
Property Sub-Type Residential-Detached
Source REcolorado
Property Description
Welcome to a home where every detail exudes elegance and thoughtful design. Nestled in one of the most desirable neighborhoods, this custom-built residence offers 5 spacious bedrooms, 6 bathrooms, and a refined blend of style, comfort, and function.
From soaring beamed ceilings and curated stone accent walls to the sophisticated lighting and expansive open floor plan, luxury greets you at every turn. The chef's kitchen is a showpiece-anchored by a grand granite island, premium cabinetry, and seamless flow for upscale entertaining.
Enjoy serene mountain views from your back patio at sunset or host unforgettable evenings around the custom stone fire pit with built-in seating. The fully finished lower level adds a versatile space perfect for a home theater, gym, or guest suite.
Located within the amenity-rich Inspiration community, you'll have access to a resort-style pool, elegant clubhouse, tennis courts, and miles of scenic trails.
This is more than a home-it's a lifestyle. Schedule your private showing today and experience the luxury you deserve.
Location
State CO
County Douglas
Community Clubhouse, Tennis Court(S), Pool, Playground, Fitness Center, Hiking/Biking Trails
Area Metro Denver
Rooms
Basement Full, Partially Finished, Daylight
Primary Bedroom Level Upper
Bedroom 2 Upper
Bedroom 3 Upper
Bedroom 4 Main
Bedroom 5 Basement
Interior
Interior Features Study Area, Cathedral/Vaulted Ceilings, Open Floorplan, Walk-In Closet(s), Wet Bar, Kitchen Island
Heating Forced Air
Cooling Central Air, Ceiling Fan(s)
Fireplaces Type Family/Recreation Room Fireplace, Great Room, Single Fireplace
Fireplace true
Appliance Double Oven, Dishwasher, Refrigerator, Microwave, Disposal
Exterior
Garage Spaces 3.0
Community Features Clubhouse, Tennis Court(s), Pool, Playground, Fitness Center, Hiking/Biking Trails
Roof Type Composition
Porch Patio, Deck
Building
Lot Description Lawn Sprinkler System
Story 2
Foundation Slab
Sewer City Sewer, Public Sewer
Water City Water
Level or Stories Two
Structure Type Stone,Vinyl Siding
New Construction false
Schools
Elementary Schools Pine Lane Prim/Inter
Middle Schools Sierra
High Schools Chaparral
School District Douglas Re-1
Others
Senior Community false
SqFt Source Assessor
Special Listing Condition Private Owner
Read Less Info
Want to know what your home might be worth? Contact us for a FREE valuation!

Our team is ready to help you sell your home for the highest possible price ASAP

Bought with HomeSmart Realty
GET MORE INFORMATION
Realtor | Lic# 3002201







