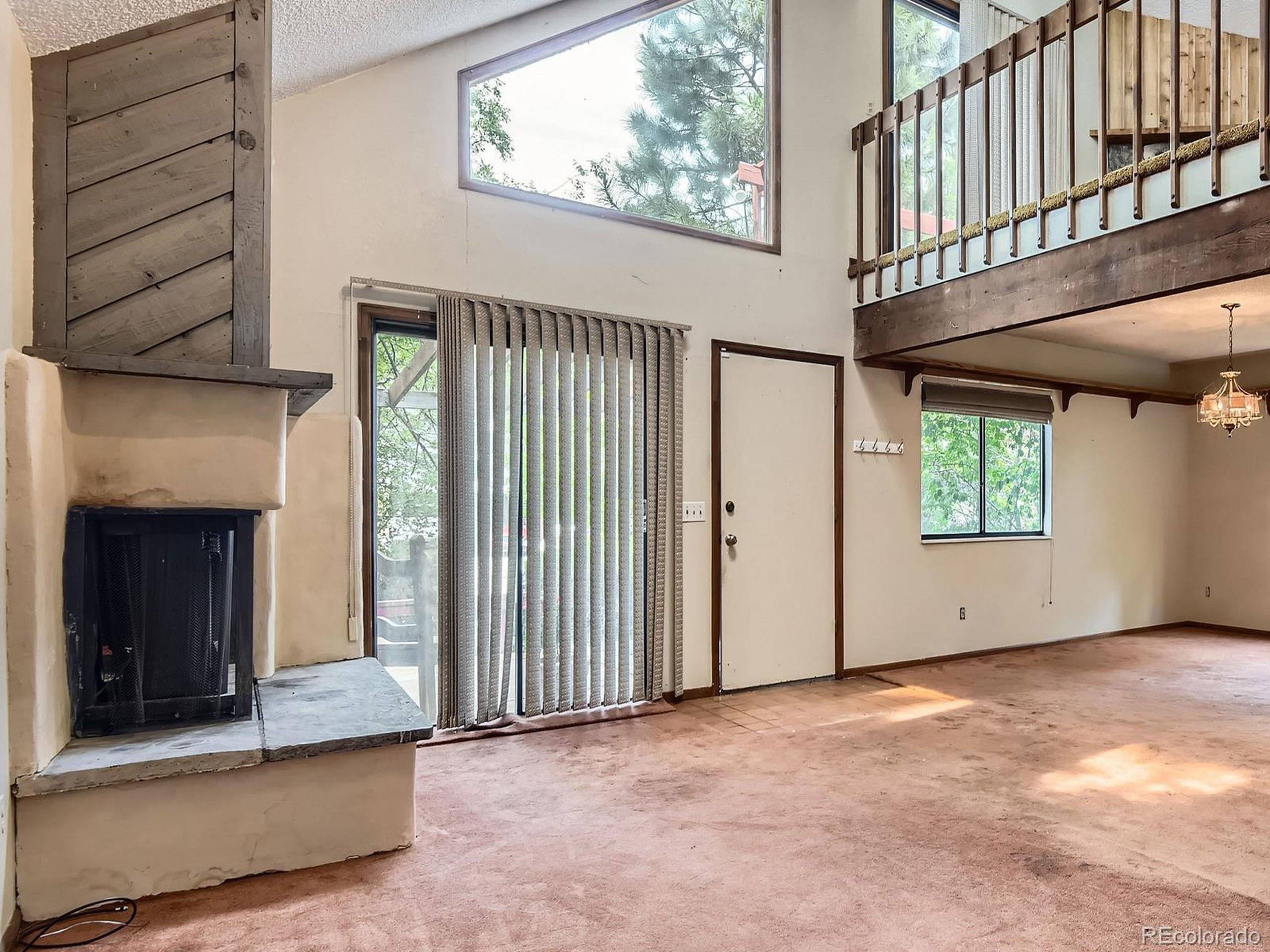$510,000
$529,500
3.7%For more information regarding the value of a property, please contact us for a free consultation.
3 Beds
2 Baths
2,482 SqFt
SOLD DATE : 06/30/2025
Key Details
Sold Price $510,000
Property Type Single Family Home
Sub Type Residential-Detached
Listing Status Sold
Purchase Type For Sale
Square Footage 2,482 sqft
Subdivision Sun Valley Sub
MLS Listing ID 7397158
Sold Date 06/30/25
Bedrooms 3
Full Baths 1
Three Quarter Bath 1
HOA Y/N false
Abv Grd Liv Area 1,924
Year Built 1979
Annual Tax Amount $2,502
Lot Size 6,098 Sqft
Acres 0.14
Property Sub-Type Residential-Detached
Source REcolorado
Property Description
Unlock the potential in this one-of-a-kind 1980 split-level in the heart of Washington Virginia Vale. With its rare layout, expansive square footage, lofted ceilings, and strikingly designed breezeway waiting to be reimagined as a studio, office, or creative flex space, this 3-bed, 2-bath home is full of possibilities. The open-concept living area offers great bones and natural flow, while the unique architecture sets the stage for a truly custom transformation. Don't miss the rare opportunity to become only the second owner of this well-loved home-ready for your own personal touches.
Set near the Cherry Creek Trail, Cook Park Rec Center, Glendale/Cherry Creek, and more, this home puts you steps from the best blend of urban and suburban feels, featuring convenient access to city amenities, abundance of parks all the while maintaining a quieter, more relaxed atmosphere.
It's a fixer-upper, yes-but one where the layout, location, and character you simply can't replicate.
This home is being SOLD AS-IS.
Location
State CO
County Denver
Area Metro Denver
Rooms
Basement Partially Finished
Primary Bedroom Level Upper
Master Bedroom 16x13
Bedroom 2 Upper 10x14
Bedroom 3 Upper 10x13
Interior
Interior Features Loft
Heating Forced Air
Cooling Ceiling Fan(s)
Fireplaces Type 2+ Fireplaces, Gas, Living Room, Family/Recreation Room Fireplace
Fireplace true
Window Features Window Coverings
Appliance Dishwasher, Refrigerator, Washer, Dryer, Disposal
Exterior
Garage Spaces 2.0
Fence Partial
Utilities Available Electricity Available, Cable Available
Roof Type Composition
Street Surface Paved
Porch Patio, Deck
Building
Faces West
Story 3
Sewer City Sewer, Public Sewer
Water City Water
Level or Stories Three Or More
Structure Type Wood/Frame,Wood Siding
New Construction false
Schools
Elementary Schools Mcmeen
Middle Schools Hill
High Schools George Washington
School District Denver 1
Others
Senior Community false
SqFt Source Assessor
Special Listing Condition Private Owner
Read Less Info
Want to know what your home might be worth? Contact us for a FREE valuation!

Our team is ready to help you sell your home for the highest possible price ASAP

Bought with Evolve Real Estate & Property Management, LLC
GET MORE INFORMATION
Realtor | Lic# 3002201







