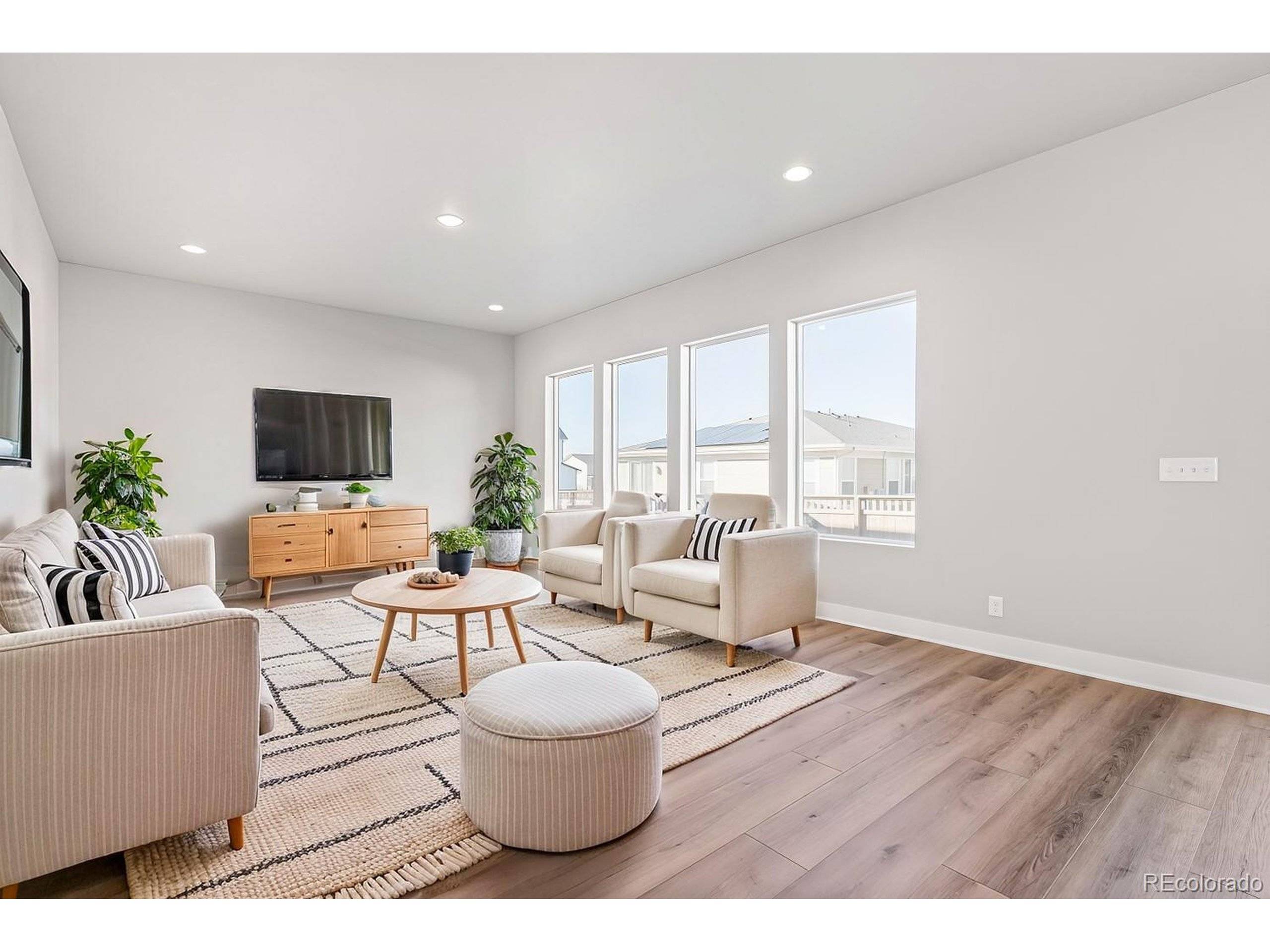$710,000
$719,990
1.4%For more information regarding the value of a property, please contact us for a free consultation.
4 Beds
4 Baths
2,684 SqFt
SOLD DATE : 07/08/2025
Key Details
Sold Price $710,000
Property Type Single Family Home
Sub Type Residential-Detached
Listing Status Sold
Purchase Type For Sale
Square Footage 2,684 sqft
Subdivision Painted Prairie
MLS Listing ID 6653981
Sold Date 07/08/25
Style Cottage/Bung
Bedrooms 4
Full Baths 2
Half Baths 1
Three Quarter Bath 1
HOA Fees $58/mo
HOA Y/N true
Abv Grd Liv Area 2,684
Year Built 2024
Annual Tax Amount $3,885
Lot Size 4,791 Sqft
Acres 0.11
Property Sub-Type Residential-Detached
Source REcolorado
Property Description
The Kalooga combines classic comforts and modern luxuries into a stunning open floor plan. Featuring three spacious bedrooms upstairs and a fourth in the finished basement, there is ample room for rest and relaxation. Three full bathrooms and another half bath on the main floor easily fulfill anyone's needs. Delight in gourmet experiences in the chef's kitchen, and enjoy outdoor moments on the covered patio. Inside, the elegance of upgraded hardwood floors pairs with premium carpeting for utmost comfort. Modern conveniences include a tank-less water heater and efficient air conditioning. This home has a three car garage! Send the David Weekley Homes at Painted Prairie Team a message to begin your #LivingWeekley adventure with this new home in Aurora, CO!
Location
State CO
County Adams
Community Playground, Park, Hiking/Biking Trails
Area Metro Denver
Zoning Res
Direction Please call 720-650-4068 for directions
Rooms
Basement Unfinished, Built-In Radon, Radon Test Available
Primary Bedroom Level Upper
Bedroom 2 Upper
Bedroom 3 Upper
Bedroom 4 Basement
Interior
Interior Features Study Area, Open Floorplan, Walk-In Closet(s), Loft, Kitchen Island
Heating Forced Air
Cooling Central Air
Appliance Double Oven, Disposal
Laundry Upper Level
Exterior
Garage Spaces 3.0
Fence Fenced
Community Features Playground, Park, Hiking/Biking Trails
Utilities Available Electricity Available, Cable Available
Roof Type Fiberglass
Street Surface Paved
Porch Patio
Building
Lot Description Gutters, Lawn Sprinkler System
Faces South
Story 2
Sewer City Sewer, Public Sewer
Water City Water
Level or Stories Two
Structure Type Wood/Frame,Stone,Composition Siding,Concrete
New Construction true
Schools
Elementary Schools Harmony Ridge P-8
Middle Schools Harmony Ridge P-8
High Schools Vista Peak
School District Adams-Arapahoe 28J
Others
HOA Fee Include Trash,Snow Removal
Senior Community false
SqFt Source Plans
Special Listing Condition Builder
Read Less Info
Want to know what your home might be worth? Contact us for a FREE valuation!

Our team is ready to help you sell your home for the highest possible price ASAP

Bought with Mable Sutton
GET MORE INFORMATION
Realtor | Lic# 3002201







